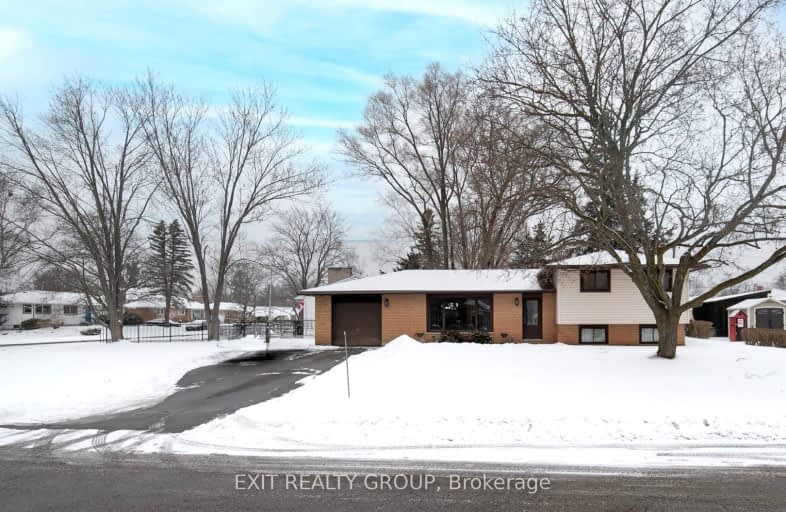Car-Dependent
- Almost all errands require a car.
0
/100
Somewhat Bikeable
- Most errands require a car.
45
/100

Trent River Public School
Elementary: Public
7.23 km
North Trenton Public School
Elementary: Public
6.89 km
Sacred Heart Catholic School
Elementary: Catholic
0.28 km
V P Carswell Public School
Elementary: Public
5.90 km
Stockdale Public School
Elementary: Public
4.20 km
Frankford Public School
Elementary: Public
3.54 km
École secondaire publique Marc-Garneau
Secondary: Public
7.37 km
St Paul Catholic Secondary School
Secondary: Catholic
8.71 km
Trenton High School
Secondary: Public
8.39 km
Bayside Secondary School
Secondary: Public
10.91 km
Centennial Secondary School
Secondary: Public
15.42 km
East Northumberland Secondary School
Secondary: Public
17.75 km
-
Tourism Park
Quinte West ON 3.57km -
Stella Park
Trenton ON 7.41km -
Bain Park
Trenton ON 7.73km
-
Bayshore Credit Union Ltd
34 South Trent, Frankford ON K0K 2C0 3.06km -
HSBC ATM
34 S Trent St, Frankford ON K0K 2C0 3.07km -
BMO Bank of Montreal
2 Mill St (at Trent St N), Frankford ON K0K 2C0 3.24km




