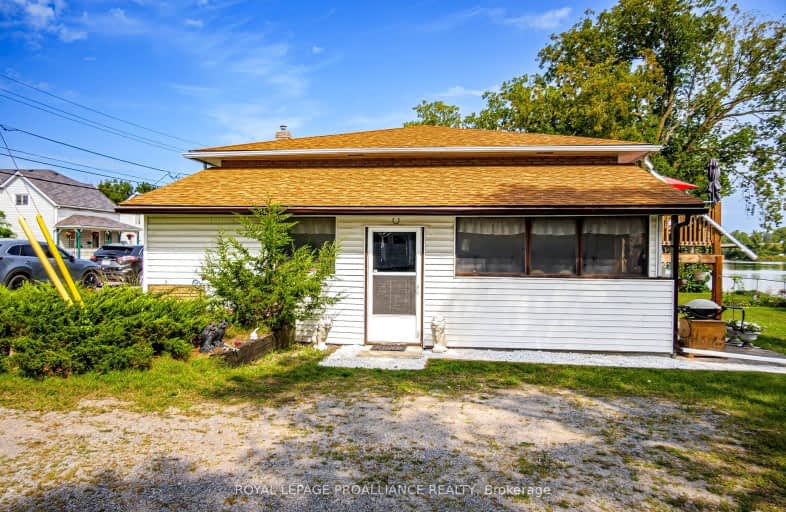
3D Walkthrough
Somewhat Walkable
- Some errands can be accomplished on foot.
61
/100
Somewhat Bikeable
- Most errands require a car.
46
/100

Trent River Public School
Elementary: Public
10.01 km
North Trenton Public School
Elementary: Public
9.78 km
Sacred Heart Catholic School
Elementary: Catholic
3.15 km
V P Carswell Public School
Elementary: Public
8.63 km
Stockdale Public School
Elementary: Public
2.91 km
Frankford Public School
Elementary: Public
0.74 km
Sir James Whitney School for the Deaf
Secondary: Provincial
16.00 km
École secondaire publique Marc-Garneau
Secondary: Public
9.93 km
St Paul Catholic Secondary School
Secondary: Catholic
11.60 km
Trenton High School
Secondary: Public
11.26 km
Bayside Secondary School
Secondary: Public
12.33 km
Centennial Secondary School
Secondary: Public
15.74 km
-
Diamond Street Park
Quinte West ON K0K 2C0 0.44km -
Forest Ridge Park
Frankford ON K0K 2C0 0.61km -
Tourism Park
Quinte West ON 0.71km
-
HSBC ATM
34 S Trent St, Frankford ON K0K 2C0 0.18km -
BMO Bank of Montreal
2 Mill St (at Trent St N), Frankford ON K0K 2C0 0.37km -
BMO Bank of Montreal
241 Rcaf Rd, Trenton ON K0K 3W0 9.69km

