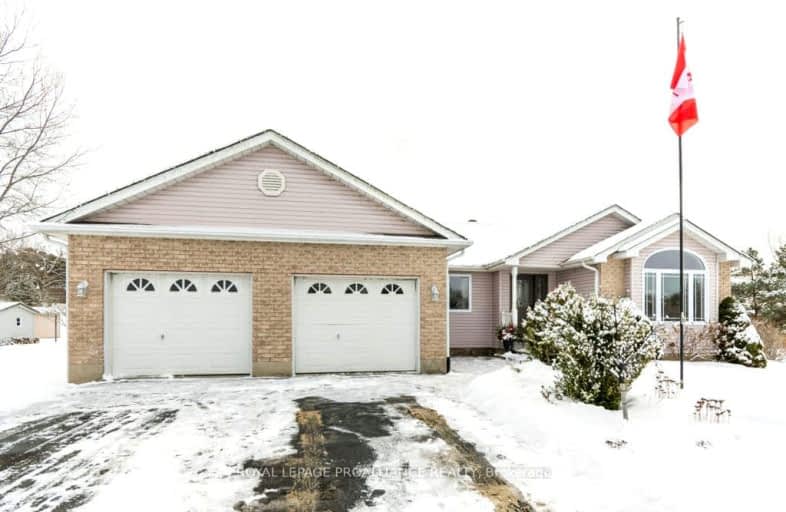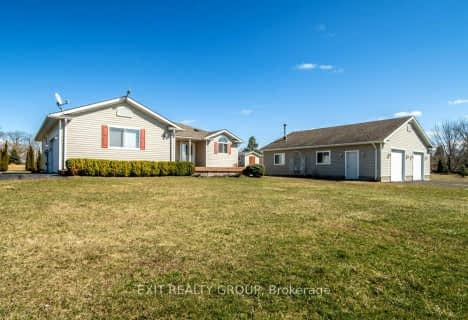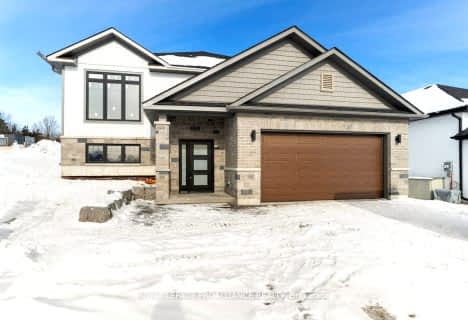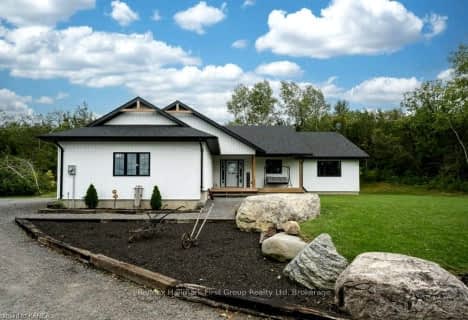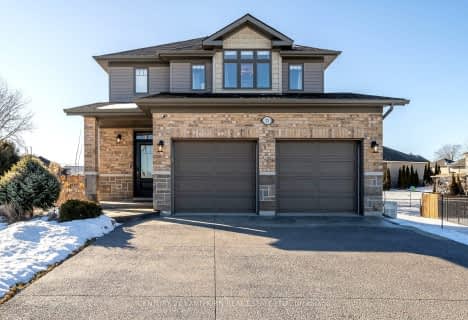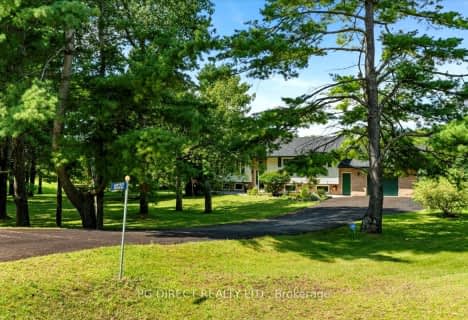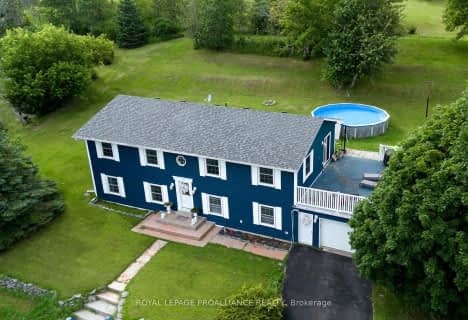Car-Dependent
- Almost all errands require a car.
Somewhat Bikeable
- Almost all errands require a car.

North Trenton Public School
Elementary: PublicSacred Heart Catholic School
Elementary: CatholicV P Carswell Public School
Elementary: PublicStockdale Public School
Elementary: PublicFrankford Public School
Elementary: PublicMurray Centennial Public School
Elementary: PublicÉcole secondaire publique Marc-Garneau
Secondary: PublicSt Paul Catholic Secondary School
Secondary: CatholicCampbellford District High School
Secondary: PublicTrenton High School
Secondary: PublicBayside Secondary School
Secondary: PublicEast Northumberland Secondary School
Secondary: Public-
Diamond Street Park
Quinte West ON K0K 2C0 3.48km -
Tourism Park
Quinte West ON 3.78km -
Forest Ridge Park
Frankford ON K0K 2C0 4.01km
-
BMO Bank of Montreal
2 Mill St (at Trent St N), Frankford ON K0K 2C0 3.34km -
HSBC ATM
34 S Trent St, Frankford ON K0K 2C0 3.42km -
BMO Bank of Montreal
241 Rcaf Rd, Trenton ON K0K 3W0 11.62km
- 3 bath
- 3 bed
278 North Trent Street Street, Quinte West, Ontario • K0K 2C0 • Frankford Ward
