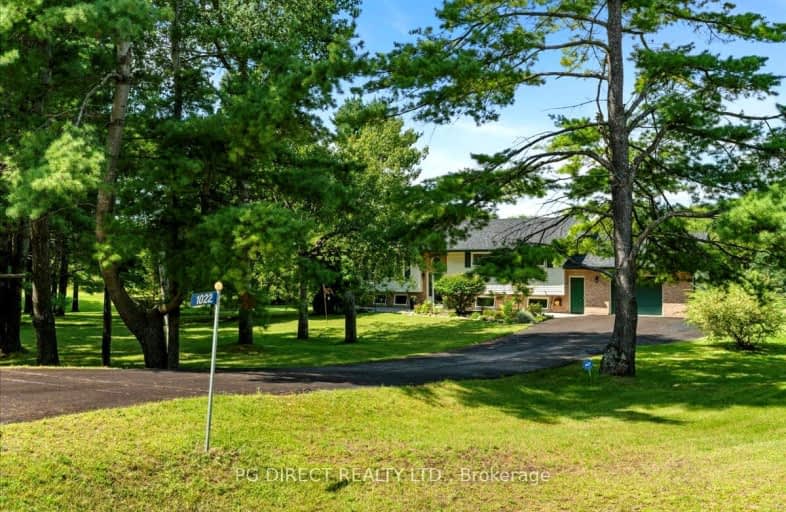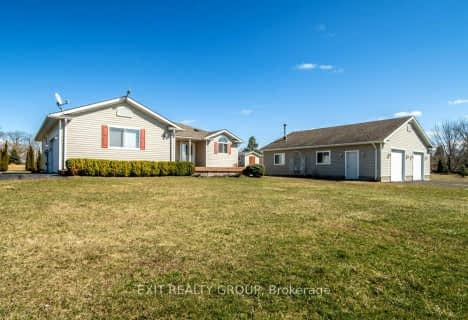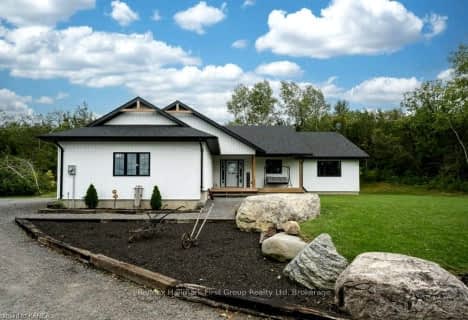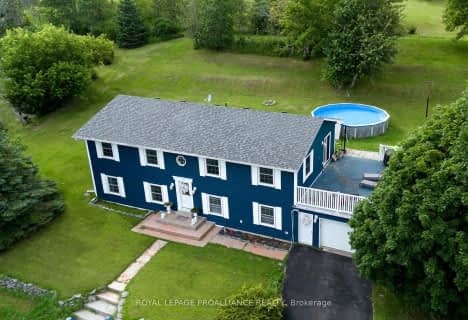Car-Dependent
- Almost all errands require a car.
Somewhat Bikeable
- Almost all errands require a car.

North Trenton Public School
Elementary: PublicSacred Heart Catholic School
Elementary: CatholicV P Carswell Public School
Elementary: PublicStockdale Public School
Elementary: PublicFrankford Public School
Elementary: PublicMurray Centennial Public School
Elementary: PublicÉcole secondaire publique Marc-Garneau
Secondary: PublicSt Paul Catholic Secondary School
Secondary: CatholicCampbellford District High School
Secondary: PublicTrenton High School
Secondary: PublicBayside Secondary School
Secondary: PublicEast Northumberland Secondary School
Secondary: Public-
Diamond Street Park
Quinte West ON K0K 2C0 5.56km -
Tourism Park
Quinte West ON 6.13km -
Forest Ridge Park
Frankford ON K0K 2C0 6.27km
-
BMO Bank of Montreal
2 Mill St (at Trent St N), Frankford ON K0K 2C0 5.64km -
HSBC ATM
34 S Trent St, Frankford ON K0K 2C0 5.68km -
HSBC ATM
17538A Hwy 2, Trenton ON K8V 0A7 11.74km













