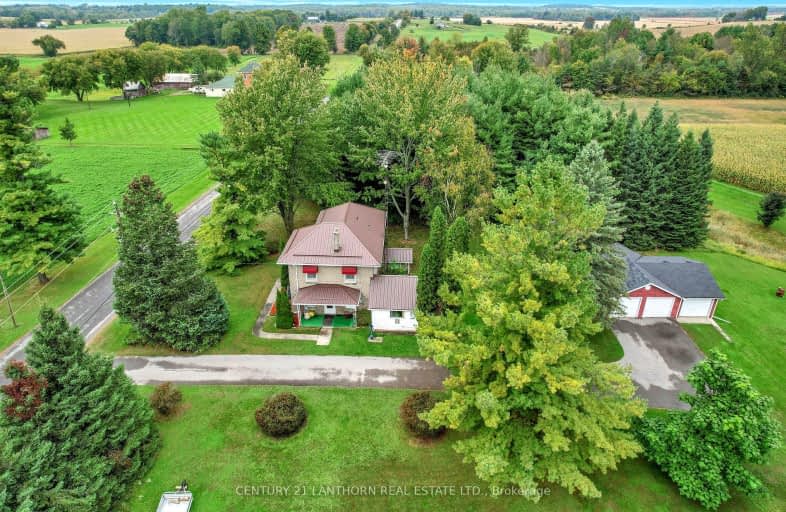Car-Dependent
- Almost all errands require a car.
0
/100
Somewhat Bikeable
- Almost all errands require a car.
18
/100

North Trenton Public School
Elementary: Public
10.57 km
Sacred Heart Catholic School
Elementary: Catholic
5.59 km
V P Carswell Public School
Elementary: Public
10.46 km
Stockdale Public School
Elementary: Public
2.27 km
Frankford Public School
Elementary: Public
4.78 km
Murray Centennial Public School
Elementary: Public
11.32 km
École secondaire publique Marc-Garneau
Secondary: Public
12.18 km
St Paul Catholic Secondary School
Secondary: Catholic
12.16 km
Campbellford District High School
Secondary: Public
16.57 km
Trenton High School
Secondary: Public
12.06 km
Bayside Secondary School
Secondary: Public
16.27 km
East Northumberland Secondary School
Secondary: Public
17.69 km
-
Diamond Street Park
Quinte West ON K0K 2C0 4.96km -
Tourism Park
Quinte West ON 5.42km -
Forest Ridge Park
Frankford ON K0K 2C0 5.6km
-
BMO Bank of Montreal
2 Mill St (at Trent St N), Frankford ON K0K 2C0 4.95km -
HSBC ATM
34 S Trent St, Frankford ON K0K 2C0 5.01km -
BMO Bank of Montreal
241 Rcaf Rd, Trenton ON K0K 3W0 12.06km



