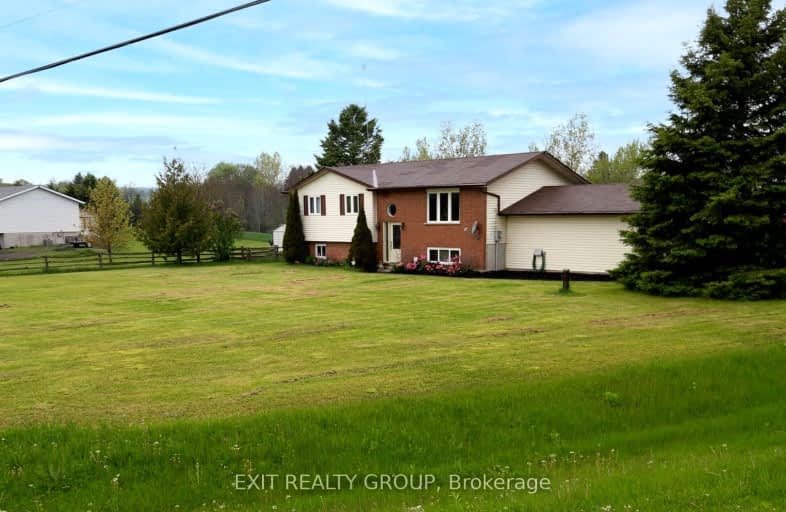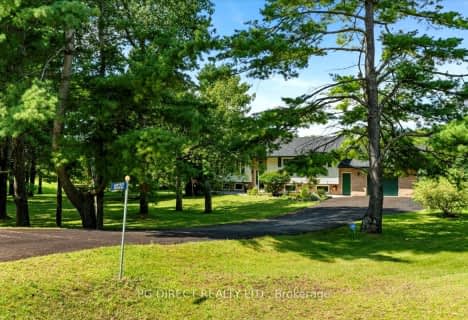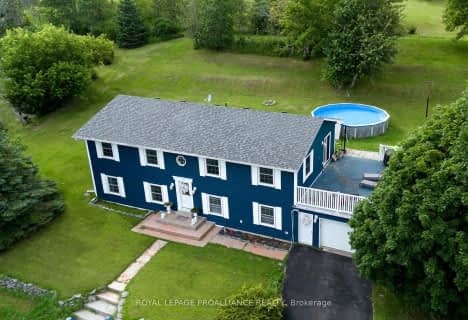Car-Dependent
- Almost all errands require a car.
0
/100
Somewhat Bikeable
- Almost all errands require a car.
19
/100

North Trenton Public School
Elementary: Public
10.32 km
Sacred Heart Catholic School
Elementary: Catholic
5.95 km
V P Carswell Public School
Elementary: Public
10.42 km
Stockdale Public School
Elementary: Public
3.23 km
Frankford Public School
Elementary: Public
5.67 km
Murray Centennial Public School
Elementary: Public
10.88 km
École secondaire publique Marc-Garneau
Secondary: Public
12.19 km
St Paul Catholic Secondary School
Secondary: Catholic
11.82 km
Campbellford District High School
Secondary: Public
16.68 km
Trenton High School
Secondary: Public
11.77 km
Bayside Secondary School
Secondary: Public
16.60 km
East Northumberland Secondary School
Secondary: Public
16.78 km
-
Diamond Street Park
Quinte West ON K0K 2C0 5.72km -
Tourism Park
Quinte West ON 6.3km -
Forest Ridge Park
Frankford ON K0K 2C0 6.44km
-
BMO Bank of Montreal
2 Mill St (at Trent St N), Frankford ON K0K 2C0 5.81km -
HSBC ATM
34 S Trent St, Frankford ON K0K 2C0 5.85km -
HSBC ATM
17538A Hwy 2, Trenton ON K8V 0A7 11.75km





