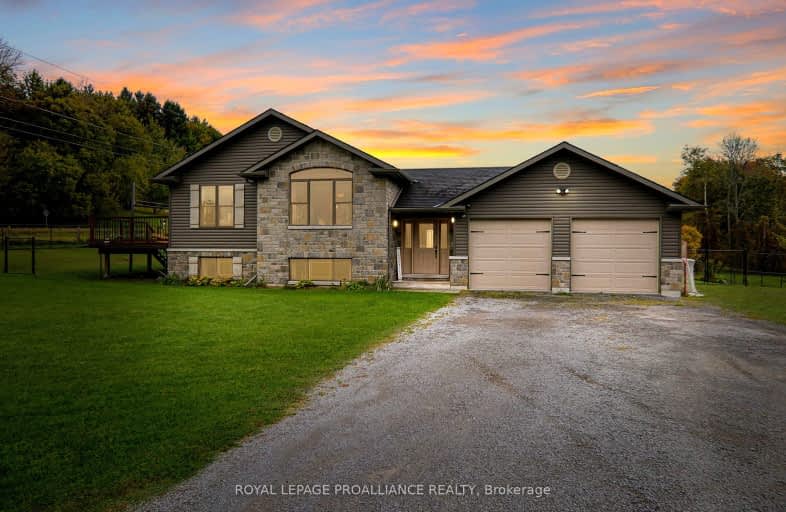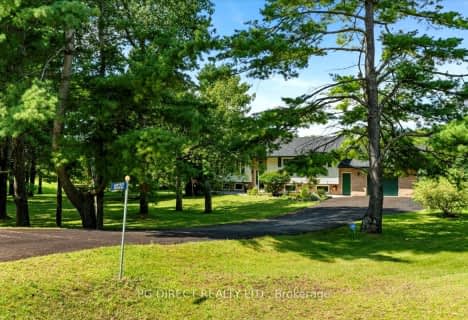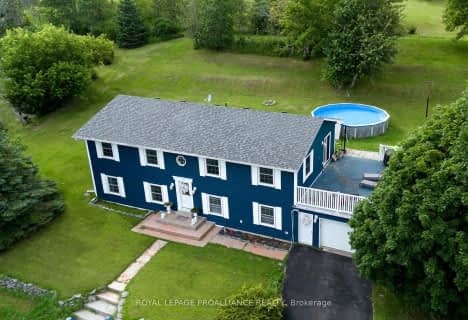
3D Walkthrough
Car-Dependent
- Almost all errands require a car.
0
/100
Somewhat Bikeable
- Almost all errands require a car.
2
/100

North Trenton Public School
Elementary: Public
8.67 km
Sacred Heart Catholic School
Elementary: Catholic
3.46 km
V P Carswell Public School
Elementary: Public
8.38 km
Stockdale Public School
Elementary: Public
2.12 km
Frankford Public School
Elementary: Public
3.76 km
Murray Centennial Public School
Elementary: Public
9.66 km
École secondaire publique Marc-Garneau
Secondary: Public
10.07 km
St Paul Catholic Secondary School
Secondary: Catholic
10.35 km
Campbellford District High School
Secondary: Public
18.68 km
Trenton High School
Secondary: Public
10.19 km
Bayside Secondary School
Secondary: Public
14.13 km
East Northumberland Secondary School
Secondary: Public
17.17 km
-
Diamond Street Park
Quinte West ON K0K 2C0 3.46km -
Tourism Park
Quinte West ON 4.28km -
Forest Ridge Park
Frankford ON K0K 2C0 4.31km
-
HSBC ATM
34 S Trent St, Frankford ON K0K 2C0 3.75km -
BMO Bank of Montreal
2 Mill St (at Trent St N), Frankford ON K0K 2C0 3.77km -
BMO Bank of Montreal
241 Rcaf Rd, Trenton ON K0K 3W0 9.94km










