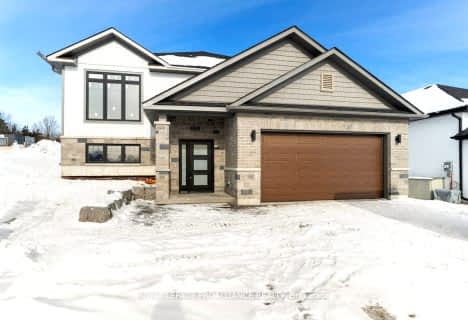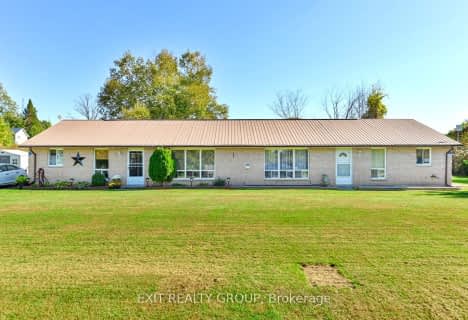Car-Dependent
- Almost all errands require a car.
Somewhat Bikeable
- Most errands require a car.

North Trenton Public School
Elementary: PublicSacred Heart Catholic School
Elementary: CatholicV P Carswell Public School
Elementary: PublicStockdale Public School
Elementary: PublicFrankford Public School
Elementary: PublicStirling Public School
Elementary: PublicÉcole secondaire publique Marc-Garneau
Secondary: PublicSt Paul Catholic Secondary School
Secondary: CatholicCampbellford District High School
Secondary: PublicTrenton High School
Secondary: PublicBayside Secondary School
Secondary: PublicEast Northumberland Secondary School
Secondary: Public-
Wing'n It
33 Monogram Place, Trenton, ON K8V 5P8 9.16km -
Social Club N' Pub
8 Trenton Street, Quinte West, ON K8V 4M9 10.55km -
Jack Tucker's Bar and Grill
1601 Wallbridge Loyalist Road, Belleville, ON K8N 4Z5 11.93km
-
Tim Hortons
11 Monogram Place, Trenton, ON K8V 5P8 9.16km -
McDonald's
18 Monogram Place, Trenton, ON K8V 6S3 9.24km -
Parsons Cafe & Catering
17 Frankford Cres, Trenton, ON K8V 6H8 10.16km
-
Rexall Pharma Plus
173 Dundas E, Quinte West, ON K8V 2Z5 12.11km -
Shoppers Drug Mart
83 Dundas Street W, Trenton, ON K8V 3P3 12.41km -
Smylie’s Your Independent Grocer
293 Dundas Street E, Trenton, ON K8V 1M1 12.44km
-
The 3 Jacks Steak Restaurant
15 Mill Street, Frankford, ON K0K 2C0 1.49km -
Subway
3 Trent Street S, Quinte West, ON K0K 2C0 1.53km -
Dimitri's Pizzeria
22 S Trent Street, Quinte West, ON K0K 2C0 1.57km
-
Quinte Mall
390 N Front Street, Belleville, ON K8P 3E1 16.83km -
Dollarama - Wal-Mart Centre
264 Millennium Pkwy, Belleville, ON K8N 4Z5 17.29km -
Canadian Tire
285 Dundas Street East, Trenton, ON K8V 1M1 12.59km
-
Smylie’s Your Independent Grocer
293 Dundas Street E, Trenton, ON K8V 1M1 12.44km -
Metro
53 Quinte Street, Trenton, ON K8V 3S8 12.59km -
Taste of Country
16 Roblin Road, Belleville, ON K8N 4Z5 15.75km
-
LCBO
Highway 7, Havelock, ON K0L 1Z0 31.26km -
Liquor Control Board of Ontario
2 Lake Street, Picton, ON K0K 2T0 43.29km -
The Beer Store
570 Lansdowne Street W, Peterborough, ON K9J 1Y9 57.79km
-
Dave Murray Heating Service & Installation
5 Vermilyea Road, Belleville, ON K8N 4Z5 15.83km -
D&K Home Services by Enercare
6833A Highway 62, RR 5, Belleville, ON K8N 0L9 16.25km -
MTW Heating and Cooling
Cobourg, ON K9A 5G9 51.94km
-
Centre Theatre
120 Dundas Street W, Trenton, ON K8V 3P3 12.42km -
Belleville Cineplex
321 Front Street, Belleville, ON K8N 2Z9 16.55km -
Galaxy Cinemas Belleville
160 Bell Boulevard, Belleville, ON K8P 5L2 16.85km
-
Marmora Public Library
37 Forsyth St, Marmora, ON K0K 2M0 30.92km -
County of Prince Edward Public Library, Picton Branch
208 Main Street, Picton, ON K0K 2T0 43.69km -
Lennox & Addington County Public Library Office
97 Thomas Street E, Napanee, ON K7R 4B9 52.9km
-
Quinte Health Care Belleville General Hospital
265 Dundas Street E, Belleville, ON K8N 5A9 20.34km -
Prince Edward County Memorial Hospital
403 Picton Main Street, Picton, ON K0K 2T0 43.5km -
Lennox & Addington County General Hospital
8 Richmond Park Drive, Napanee, ON K7R 2Z4 51.53km
-
Tourism Park
Quinte West ON 1.73km -
Island Park
Quinte West ON 6.32km -
Henry Street Park
Henry St (btw George & Elizabeth), Stirling ON 10.75km
-
BMO Bank of Montreal
2 Mill St (at Trent St N), Frankford ON K0K 2C0 1.48km -
Bayshore Credit Union Ltd
34 South Trent, Frankford ON K0K 2C0 1.63km -
HSBC ATM
34 S Trent St, Frankford ON K0K 2C0 1.65km







