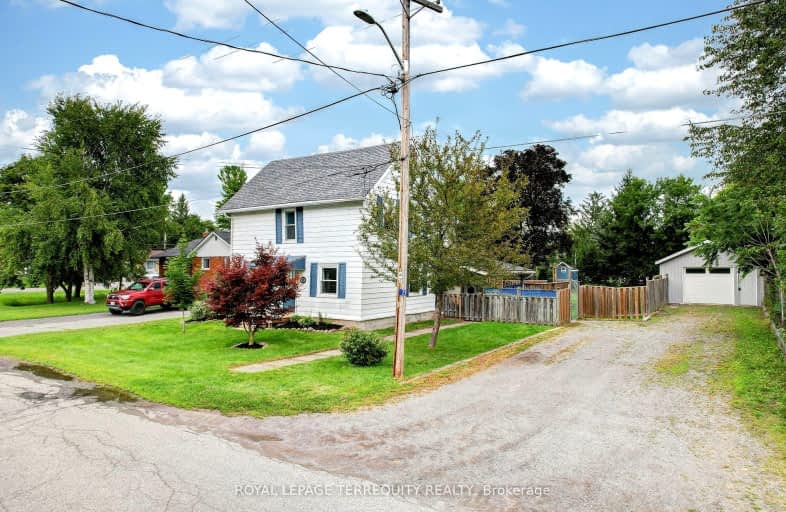Somewhat Walkable
- Some errands can be accomplished on foot.
52
/100
Somewhat Bikeable
- Most errands require a car.
48
/100

Trent River Public School
Elementary: Public
9.95 km
North Trenton Public School
Elementary: Public
9.66 km
Sacred Heart Catholic School
Elementary: Catholic
3.03 km
V P Carswell Public School
Elementary: Public
8.59 km
Stockdale Public School
Elementary: Public
2.57 km
Frankford Public School
Elementary: Public
0.77 km
Sir James Whitney School for the Deaf
Secondary: Provincial
16.31 km
École secondaire publique Marc-Garneau
Secondary: Public
9.94 km
St Paul Catholic Secondary School
Secondary: Catholic
11.47 km
Trenton High School
Secondary: Public
11.16 km
Bayside Secondary School
Secondary: Public
12.54 km
Centennial Secondary School
Secondary: Public
16.06 km
-
Diamond Street Park
Quinte West ON K0K 2C0 0.44km -
Forest Ridge Park
Frankford ON K0K 2C0 0.99km -
Tourism Park
Quinte West ON 1.01km
-
HSBC ATM
34 S Trent St, Frankford ON K0K 2C0 0.44km -
BMO Bank of Montreal
2 Mill St (at Trent St N), Frankford ON K0K 2C0 0.53km -
BMO Bank of Montreal
241 Rcaf Rd, Trenton ON K0K 3W0 9.71km


