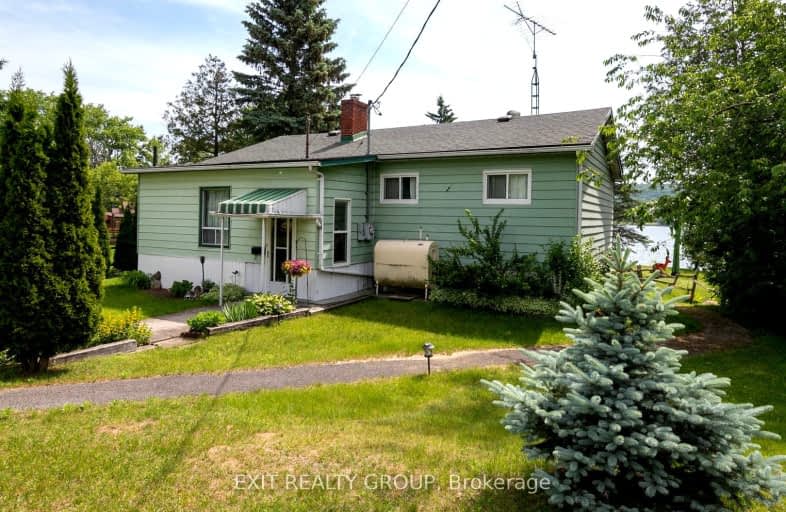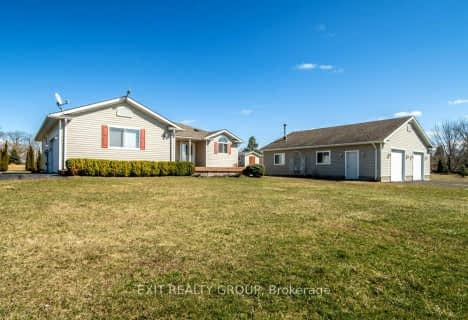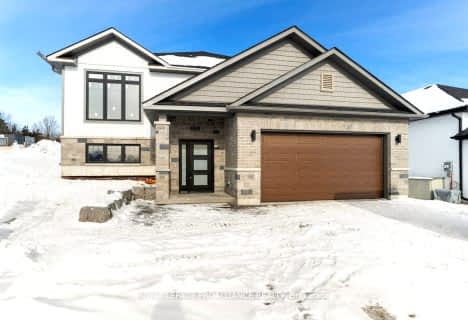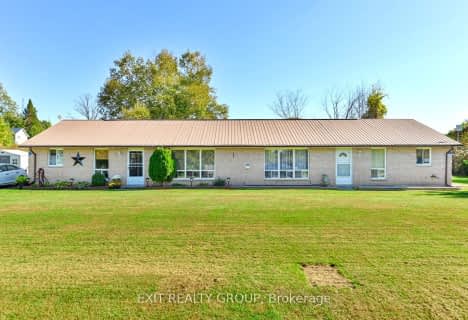
Car-Dependent
- Almost all errands require a car.
Somewhat Bikeable
- Most errands require a car.

North Trenton Public School
Elementary: PublicSacred Heart Catholic School
Elementary: CatholicV P Carswell Public School
Elementary: PublicStockdale Public School
Elementary: PublicFrankford Public School
Elementary: PublicStirling Public School
Elementary: PublicSir James Whitney School for the Deaf
Secondary: ProvincialÉcole secondaire publique Marc-Garneau
Secondary: PublicSt Paul Catholic Secondary School
Secondary: CatholicTrenton High School
Secondary: PublicBayside Secondary School
Secondary: PublicCentennial Secondary School
Secondary: Public-
Wing'n It
33 Monogram Place, Trenton, ON K8V 5P8 10.7km -
Jack Tucker's Bar and Grill
1601 Wallbridge Loyalist Road, Belleville, ON K8N 4Z5 11.06km -
Social Club N' Pub
8 Trenton Street, Quinte West, ON K8V 4M9 12.27km
-
A Little Taste Of Paradise
23 W Front Street, Stirling, ON K0K 3E0 8.77km -
Jenny's Country Lane Coffee Shoppe & Restaurant
38 Mill St, Stirling, ON K0K 3E0 8.96km -
Tim Hortons
11 Monogram Place, Quinte West, ON K8V 5P8 10.71km
-
Rexall Pharma Plus
173 Dundas E, Quinte West, ON K8V 2Z5 13.61km -
Smylie’s Your Independent Grocer
293 Dundas Street E, Trenton, ON K8V 1M1 13.83km -
Shoppers Drug Mart
83 Dundas Street W, Trenton, ON K8V 3P3 13.99km
-
Subway
3 Trent Street S, Quinte West, ON K0K 2C0 2.68km -
The 3 Jacks Steak Restaurant
15 Mill Street, Frankford, ON K0K 2C0 2.7km -
Dimitri's Pizzeria
22 S Trent Street, Quinte West, ON K0K 2C0 2.79km
-
Quinte Mall
390 N Front Street, Belleville, ON K8P 3E1 16.16km -
Dollarama - Wal-Mart Centre
264 Millennium Pkwy, Belleville, ON K8N 4Z5 16.53km -
Canadian Tire
285 Dundas Street East, Trenton, ON K8V 1M1 13.99km
-
Smylie’s Your Independent Grocer
293 Dundas Street E, Trenton, ON K8V 1M1 13.83km -
Metro
53 Quinte Street, Trenton, ON K8V 3S8 14.18km -
Taste of Country
16 Roblin Road, Belleville, ON K8N 4Z5 15.04km
-
LCBO
Highway 7, Havelock, ON K0L 1Z0 30.53km -
Liquor Control Board of Ontario
2 Lake Street, Picton, ON K0K 2T0 43.39km -
The Beer Store
570 Lansdowne Street W, Peterborough, ON K9J 1Y9 58.58km
-
Dave Murray Heating Service & Installation
5 Vermilyea Road, Belleville, ON K8N 4Z5 14.79km -
D&K Home Services by Enercare
6833A Highway 62, RR 5, Belleville, ON K8N 0L9 15.31km -
MTW Heating and Cooling
Cobourg, ON K9A 5G9 53.75km
-
Centre Theatre
120 Dundas Street W, Trenton, ON K8V 3P3 14.02km -
Belleville Cineplex
321 Front Street, Belleville, ON K8N 2Z9 15.88km -
Galaxy Cinemas Belleville
160 Bell Boulevard, Belleville, ON K8P 5L2 16.19km
-
Marmora Public Library
37 Forsyth St, Marmora, ON K0K 2M0 29.38km -
County of Prince Edward Public Library, Picton Branch
208 Main Street, Picton, ON K0K 2T0 43.75km -
Lennox & Addington County Public Library Office
97 Thomas Street E, Napanee, ON K7R 4B9 51.71km
-
Quinte Health Care Belleville General Hospital
265 Dundas Street E, Belleville, ON K8N 5A9 19.88km -
Prince Edward County Memorial Hospital
403 Picton Main Street, Picton, ON K0K 2T0 43.52km -
Lennox & Addington County General Hospital
8 Richmond Park Drive, Napanee, ON K7R 2Z4 50.39km
-
Tourism Park
Quinte West ON 2.44km -
Island Park
Quinte West ON 5.63km -
Henry Street Park
Henry St (btw George & Elizabeth), Stirling ON 8.68km
-
BMO Bank of Montreal
2 Mill St (at Trent St N), Frankford ON K0K 2C0 2.66km -
HSBC ATM
34 S Trent St, Frankford ON K0K 2C0 2.84km -
Bayshore Credit Union Ltd
34 South Trent, Frankford ON K0K 2C0 2.85km
- 2 bath
- 5 bed
- 2000 sqft
50 South Trent Street, Quinte West, Ontario • K0K 2C0 • Quinte West
- 3 bath
- 3 bed
278 North Trent Street Street, Quinte West, Ontario • K0K 2C0 • Frankford Ward
- 3 bath
- 4 bed
- 1500 sqft
28 North Trent Street, Quinte West, Ontario • K0K 2C0 • Quinte West




















