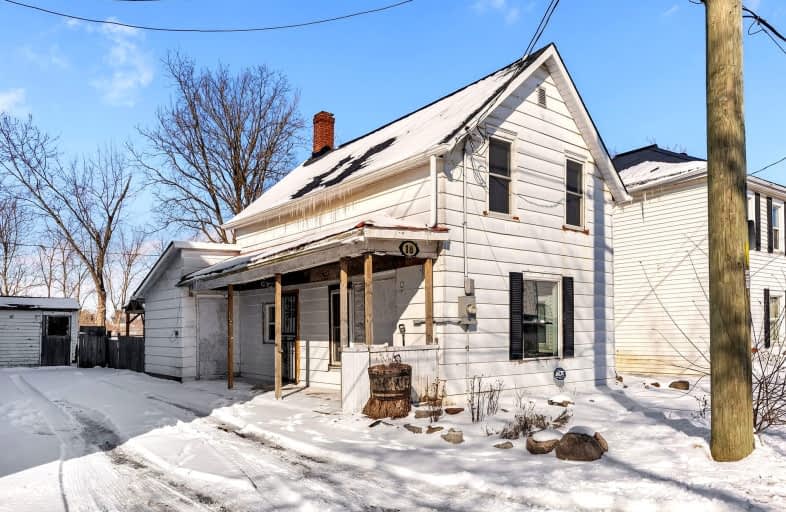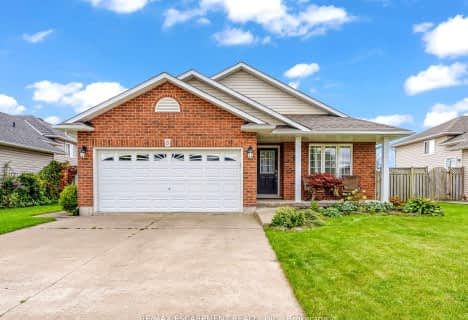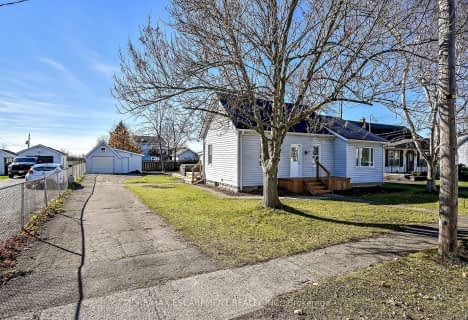Somewhat Walkable
- Some errands can be accomplished on foot.
Bikeable
- Some errands can be accomplished on bike.

St. Mary's School
Elementary: CatholicWalpole North Elementary School
Elementary: PublicOneida Central Public School
Elementary: PublicNotre Dame Catholic Elementary School
Elementary: CatholicHagersville Elementary School
Elementary: PublicJarvis Public School
Elementary: PublicWaterford District High School
Secondary: PublicHagersville Secondary School
Secondary: PublicCayuga Secondary School
Secondary: PublicPauline Johnson Collegiate and Vocational School
Secondary: PublicMcKinnon Park Secondary School
Secondary: PublicBishop Tonnos Catholic Secondary School
Secondary: Catholic-
Fisherville Raptor Preserve
Ontario 13.26km -
Caledonia Fair Grounds
Caledonia ON 14.49km -
Lafortune Park
Caledonia ON 14.74km
-
CIBC
2 King St W, Hagersville ON N0A 1H0 0.25km -
Hald-Nor Community Credit Union
15 1/2 King St E, Haldimand ON N0A 1H0 0.33km -
CIBC
78 1st Line, Hagersville ON N0A 1H0 2.18km










