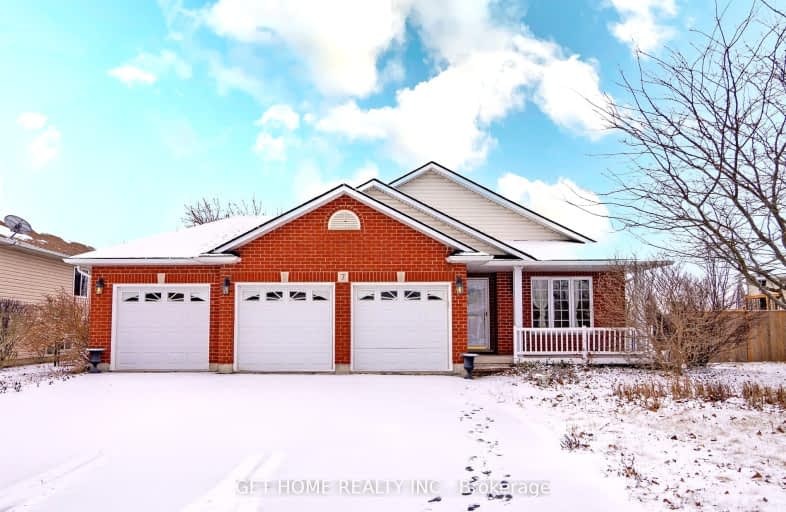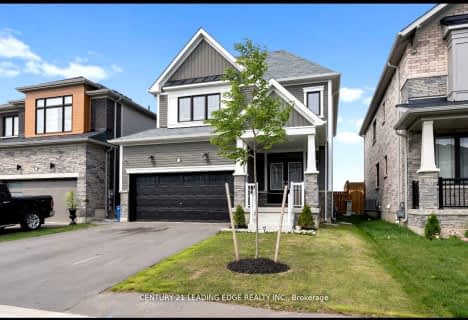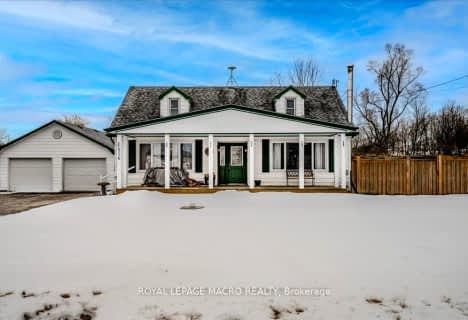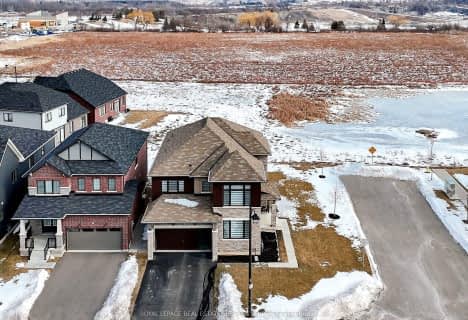Car-Dependent
- Most errands require a car.
44
/100
Somewhat Bikeable
- Most errands require a car.
38
/100

St. Mary's School
Elementary: Catholic
0.33 km
Walpole North Elementary School
Elementary: Public
5.38 km
Oneida Central Public School
Elementary: Public
10.28 km
Notre Dame Catholic Elementary School
Elementary: Catholic
14.10 km
Hagersville Elementary School
Elementary: Public
0.49 km
Jarvis Public School
Elementary: Public
8.59 km
Waterford District High School
Secondary: Public
19.16 km
Hagersville Secondary School
Secondary: Public
0.94 km
Cayuga Secondary School
Secondary: Public
15.71 km
Pauline Johnson Collegiate and Vocational School
Secondary: Public
25.52 km
McKinnon Park Secondary School
Secondary: Public
14.73 km
Bishop Tonnos Catholic Secondary School
Secondary: Catholic
27.94 km
-
Hagersville Park
Hagersville ON 0.68km -
Ancaster Dog Park
Caledonia ON 14.24km -
York Park
Ontario 15.28km
-
CIBC
2 King St W, Hagersville ON N0A 1H0 0.91km -
CIBC
78 1st Line, Hagersville ON N0A 1H0 2.9km -
BMO Bank of Montreal
4th Line, Ohsweken ON N0A 1M0 13.65km













