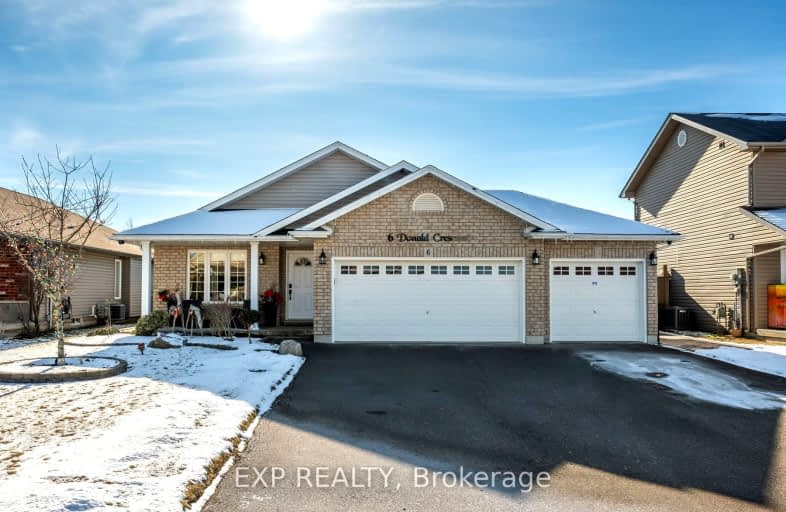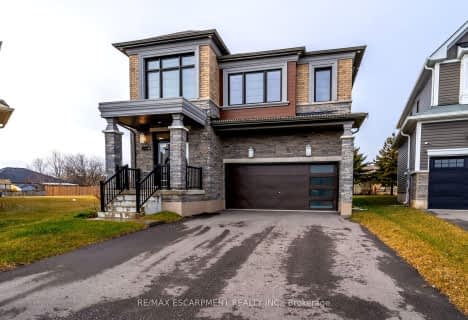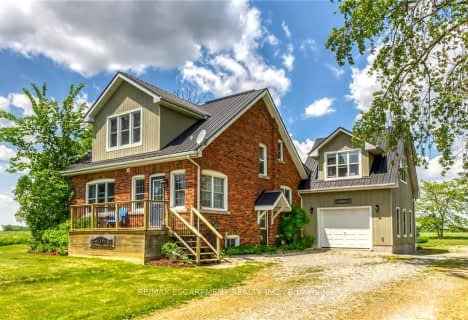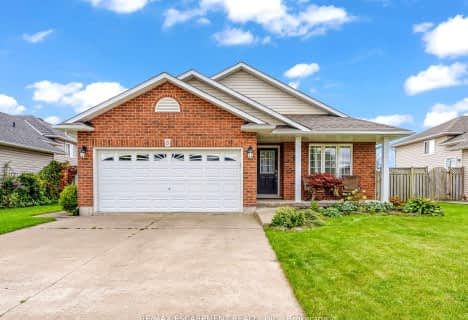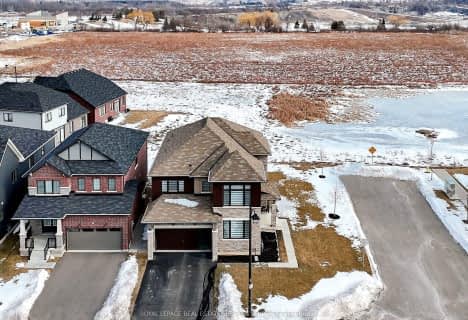Car-Dependent
- Most errands require a car.
Somewhat Bikeable
- Most errands require a car.

St. Mary's School
Elementary: CatholicWalpole North Elementary School
Elementary: PublicOneida Central Public School
Elementary: PublicNotre Dame Catholic Elementary School
Elementary: CatholicHagersville Elementary School
Elementary: PublicJarvis Public School
Elementary: PublicWaterford District High School
Secondary: PublicHagersville Secondary School
Secondary: PublicCayuga Secondary School
Secondary: PublicPauline Johnson Collegiate and Vocational School
Secondary: PublicMcKinnon Park Secondary School
Secondary: PublicBishop Tonnos Catholic Secondary School
Secondary: Catholic-
Main 88 Pizza Pub
88 Main Street S, Hagersville, ON N0A 1H0 0.57km -
The Argyle St Grill
345 Argyle Street S, Caledonia, ON N3W 2L7 14.24km -
Ye Olde Fisherville Restaurant
2 Erie Avenue S, Fisherville, ON N0A 1G0 14.46km
-
Tim Horton’s
2120 Main St N, Jarvis, ON N0A 1J0 8.46km -
Tim Hortons
360 Argyle Street S, Caledonia, ON N3W 1K8 14.05km -
McDonald's
282 Argyle Street S, Caledonia, ON N3W 1K7 14.51km
-
Orangetheory Fitness Ancaster
1191 Wilson St West, Ste 3, Ancaster, ON L9G 3K9 27.29km -
GoodLife Fitness
1096 Wilson Street W, Ancaster, ON L9G 3K9 27.51km -
World Gym
84 Lynden Road, Unit 2, Brantford, ON N3R 6B8 28.65km
-
Grey Gretzky Pharmacy
422 Grey Street, Unit 2, Brantford, ON N3S 4X8 26.33km -
Shoppers Drug Mart
269 Clarence Street, Brantford, ON N3R 3T6 27.82km -
Terrace Hill Pharmacy
217 Terrace Hill Street, Brantford, ON N3R 1G8 28.66km
-
Main 88 Pizza Pub
88 Main Street S, Hagersville, ON N0A 1H0 0.57km -
Asian Kitchen
28 Main Street S, Unit B, Hagersville, ON N0A 0.88km -
Pizza Hut
21 King Street East, Hagersville, ON N0A 1H0 0.98km
-
Oakhill Marketplace
39 King George Rd, Brantford, ON N3R 5K2 29.53km -
Ancaster Town Plaza
73 Wilson Street W, Hamilton, ON L9G 1N1 29.78km -
Upper James Square
1508 Upper James Street, Hamilton, ON L9B 1K3 30.98km
-
Food Basics
201 Argyle Street N, Unit 187, Caledonia, ON N3W 1K9 16.22km -
Mike's No Frills
87 Thompson Drive, Port Dover, ON N0A 1N4 22.38km -
The Windmill Country Market
701 Mount Pleasant Road RR 1, Mount Pleasant, ON N0E 1K0 25.4km
-
Liquor Control Board of Ontario
233 Dundurn Street S, Hamilton, ON L8P 4K8 35.98km -
LCBO
1149 Barton Street E, Hamilton, ON L8H 2V2 38.45km -
The Beer Store
396 Elizabeth St, Burlington, ON L7R 2L6 46.33km
-
New Credit Variety
78 1st Line Road, Hagersville, ON N0A 1H0 2.91km -
Norfolk Fireplace & Vac
Simcoe, ON N3Y 2N3 24.97km -
Camo Gas Repair
457 Fitch Street, Welland, ON L3C 4W7 63.04km
-
Galaxy Cinemas Brantford
300 King George Road, Brantford, ON N3R 5L8 31.52km -
Cineplex Cinemas Ancaster
771 Golf Links Road, Ancaster, ON L9G 3K9 31.53km -
Cineplex Cinemas Hamilton Mountain
795 Paramount Dr, Hamilton, ON L8J 0B4 33.07km
-
Hamilton Public Library
100 Mohawk Road W, Hamilton, ON L9C 1W1 33.63km -
H.G. Thode Library
1280 Main Street W, Hamilton, ON L8S 35.82km -
Dunnville Public Library
317 Chestnut Street, Dunnville, ON N1A 2H4 35.87km
-
St Peter's Residence
125 Av Redfern, Hamilton, ON L9C 7W9 33.75km -
Juravinski Cancer Centre
699 Concession Street, Hamilton, ON L8V 5C2 36.01km -
St Joseph's Hospital
50 Charlton Avenue E, Hamilton, ON L8N 4A6 36.07km
-
Ancaster Dog Park
Caledonia ON 14.21km -
Ruthven Park
243 Haldimand Hwy 54, Cayuga ON N0A 1E0 14.99km -
Lower Fort Garry National Historic Site of Canada
Selkirk ON N0A 1P0 15km
-
RBC Royal Bank
30 Main St S, Hagersville ON N0A 1H0 0.87km -
Hald-Nor Community Credit Union
15 1/2 King St E, Haldimand ON N0A 1H0 0.99km -
BMO Bank of Montreal
351 Argyle St S, Caledonia ON N3W 1K7 14.16km
