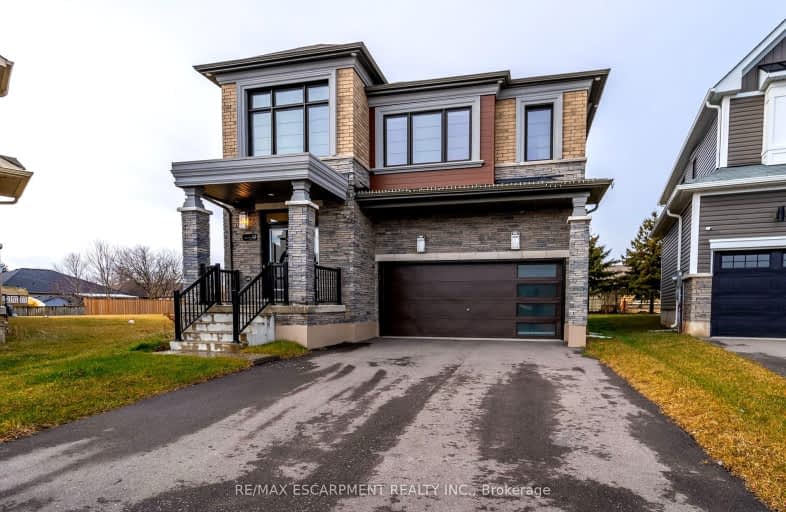Car-Dependent
- Almost all errands require a car.
0
/100

St. Mary's School
Elementary: Catholic
1.11 km
Walpole North Elementary School
Elementary: Public
6.57 km
Oneida Central Public School
Elementary: Public
9.09 km
Notre Dame Catholic Elementary School
Elementary: Catholic
12.95 km
Hagersville Elementary School
Elementary: Public
0.72 km
Jarvis Public School
Elementary: Public
9.74 km
Waterford District High School
Secondary: Public
20.16 km
Hagersville Secondary School
Secondary: Public
0.44 km
Cayuga Secondary School
Secondary: Public
14.80 km
McKinnon Park Secondary School
Secondary: Public
13.57 km
Bishop Tonnos Catholic Secondary School
Secondary: Catholic
27.01 km
Ancaster High School
Secondary: Public
28.45 km
-
Hagersville Park
Hagersville ON 0.59km -
Lafortune Park
Caledonia ON 14.55km -
Williamson Woods Park
306 Orkney St W, Caledonia ON 14.73km
-
CIBC
12 Talbot St E, Jarvis ON N0A 1J0 10.17km -
BMO Bank of Montreal
351 Argyle St S, Caledonia ON N3W 1K7 13.06km -
President's Choice Financial ATM
221 Argyle St S, Caledonia ON N3W 1K7 13.6km






