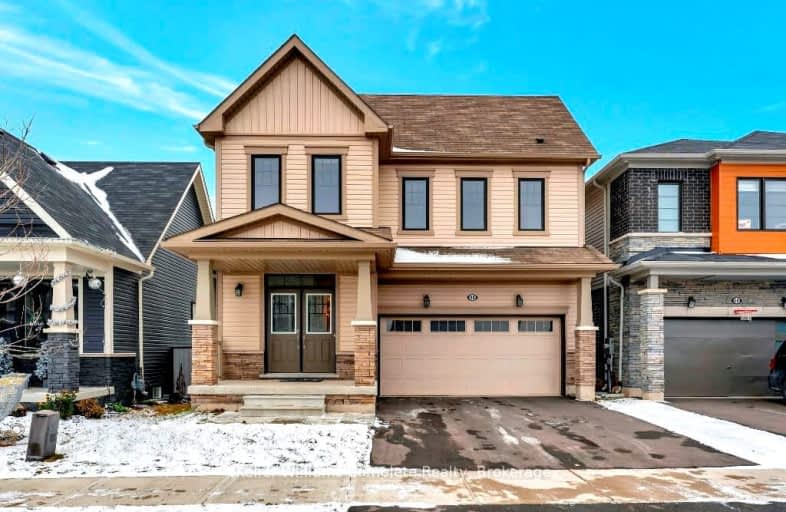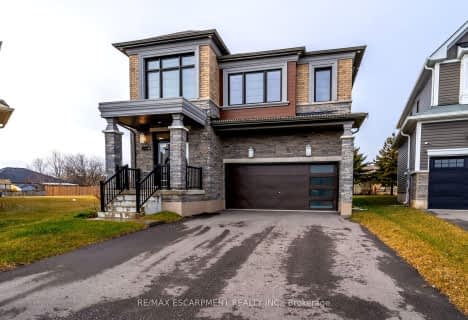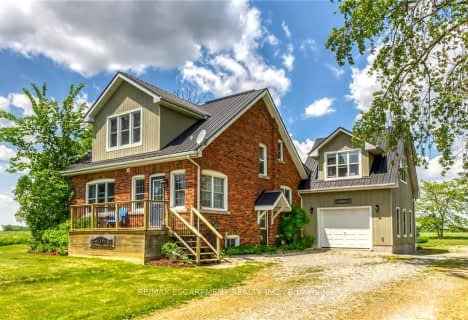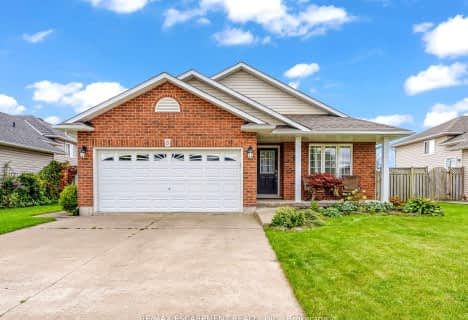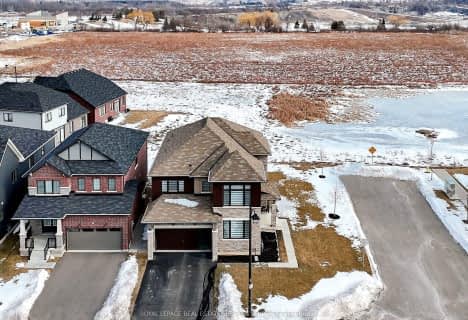Somewhat Walkable
- Some errands can be accomplished on foot.
Somewhat Bikeable
- Most errands require a car.

St. Mary's School
Elementary: CatholicWalpole North Elementary School
Elementary: PublicOneida Central Public School
Elementary: PublicNotre Dame Catholic Elementary School
Elementary: CatholicHagersville Elementary School
Elementary: PublicJarvis Public School
Elementary: PublicWaterford District High School
Secondary: PublicHagersville Secondary School
Secondary: PublicCayuga Secondary School
Secondary: PublicMcKinnon Park Secondary School
Secondary: PublicBishop Tonnos Catholic Secondary School
Secondary: CatholicAncaster High School
Secondary: Public-
Hagersville Park
Hagersville ON 0.54km -
Ancaster Dog Park
Caledonia ON 13.2km -
Ruthven Park
243 Haldimand Hwy 54, Cayuga ON N0A 1E0 14.29km
-
RBC Royal Bank
30 Main St S, Hagersville ON N0A 1H0 0.66km -
CIBC
307 Argyle St, Caledonia ON N3W 1K7 13.46km -
President's Choice Financial ATM
221 Argyle St S, Caledonia ON N3W 1K7 13.69km
