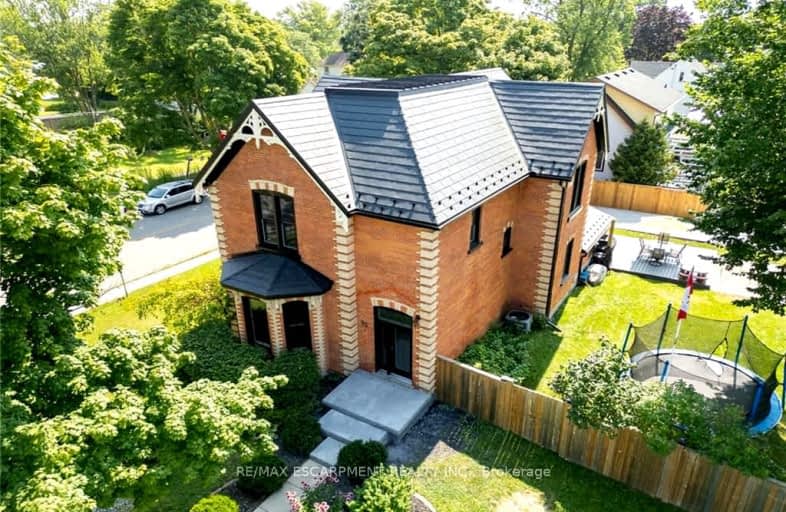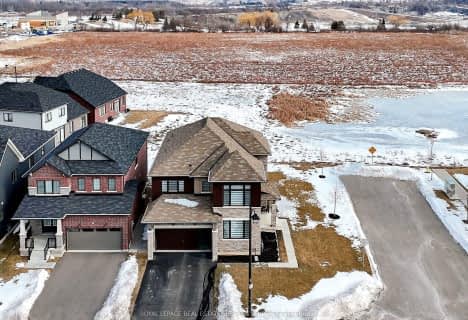Somewhat Walkable
- Most errands can be accomplished on foot.
70
/100
Bikeable
- Some errands can be accomplished on bike.
52
/100

St. Mary's School
Elementary: Catholic
0.39 km
Walpole North Elementary School
Elementary: Public
5.89 km
Oneida Central Public School
Elementary: Public
9.81 km
Notre Dame Catholic Elementary School
Elementary: Catholic
13.52 km
Hagersville Elementary School
Elementary: Public
0.39 km
Jarvis Public School
Elementary: Public
9.17 km
Waterford District High School
Secondary: Public
19.42 km
Hagersville Secondary School
Secondary: Public
0.73 km
Cayuga Secondary School
Secondary: Public
15.52 km
Pauline Johnson Collegiate and Vocational School
Secondary: Public
25.16 km
McKinnon Park Secondary School
Secondary: Public
14.16 km
Bishop Tonnos Catholic Secondary School
Secondary: Catholic
27.35 km
-
Hagersville Park
Hagersville ON 0.16km -
Caledonia Fair Grounds
Caledonia ON 14.21km -
Lafortune Park
Caledonia ON 14.97km
-
CIBC
2 King St W, Hagersville ON N0A 1H0 0.31km -
CIBC
78 1st Line, Hagersville ON N0A 1H0 2.33km -
BMO Bank of Montreal
322 Argyle St S, Caledonia ON N3W 1K8 13.75km






