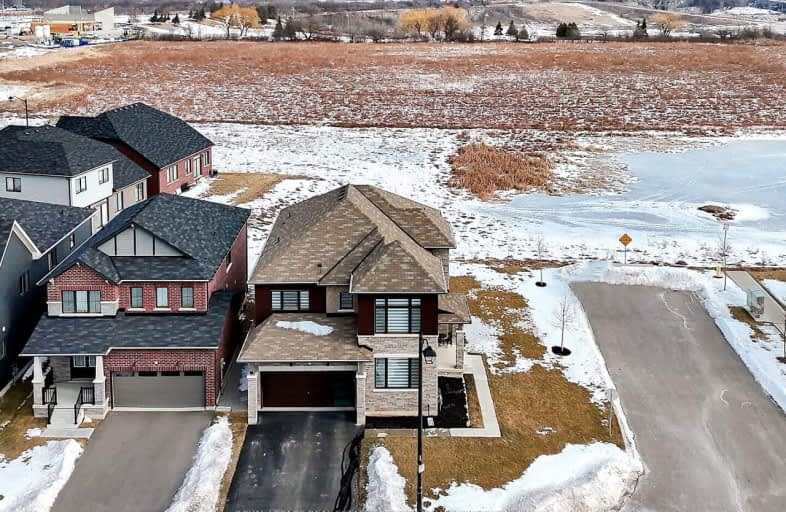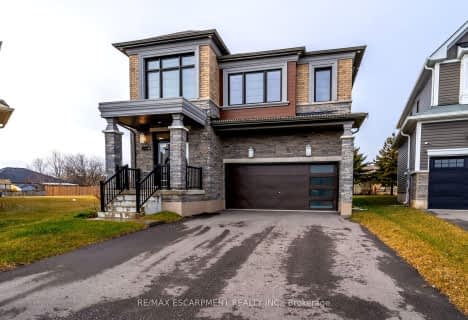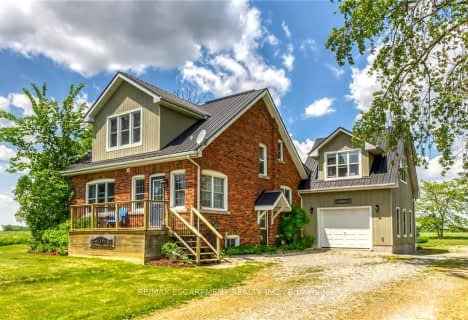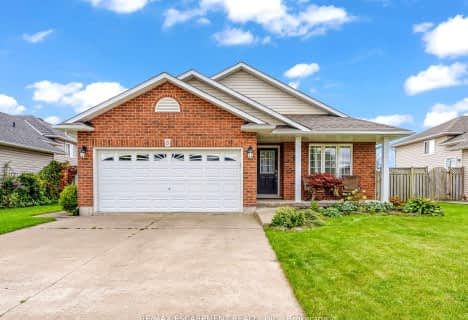Somewhat Walkable
- Some errands can be accomplished on foot.
Somewhat Bikeable
- Most errands require a car.

St. Mary's School
Elementary: CatholicWalpole North Elementary School
Elementary: PublicOneida Central Public School
Elementary: PublicNotre Dame Catholic Elementary School
Elementary: CatholicHagersville Elementary School
Elementary: PublicJarvis Public School
Elementary: PublicWaterford District High School
Secondary: PublicHagersville Secondary School
Secondary: PublicCayuga Secondary School
Secondary: PublicMcKinnon Park Secondary School
Secondary: PublicBishop Tonnos Catholic Secondary School
Secondary: CatholicAncaster High School
Secondary: Public-
Hagersville Park
Hagersville ON 0.63km -
K9 Fun Zone
5285 Hwy 6, Caledonia ON N3W 1Z9 10.64km -
Fisherville Raptor Preserve
Ontario 12.45km
-
CIBC
2 King St W, Hagersville ON N0A 1H0 0.67km -
CIBC
12 Talbot St E, Jarvis ON N0A 1J0 10.11km -
BMO Bank of Montreal
351 Argyle St S, Caledonia ON N3W 1K7 13.12km













