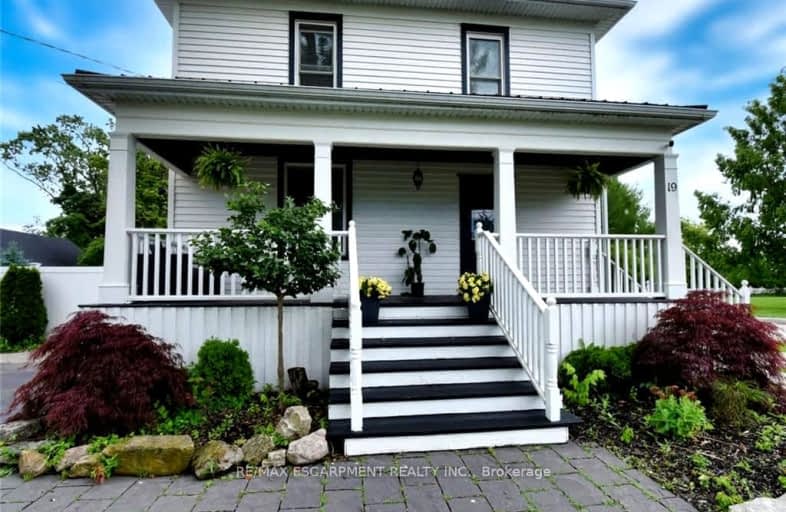Somewhat Walkable
- Most errands can be accomplished on foot.
70
/100
Bikeable
- Some errands can be accomplished on bike.
50
/100

St. Mary's School
Elementary: Catholic
0.58 km
Walpole North Elementary School
Elementary: Public
6.05 km
Oneida Central Public School
Elementary: Public
9.63 km
Notre Dame Catholic Elementary School
Elementary: Catholic
13.42 km
Hagersville Elementary School
Elementary: Public
0.28 km
Jarvis Public School
Elementary: Public
9.27 km
Waterford District High School
Secondary: Public
19.65 km
Hagersville Secondary School
Secondary: Public
0.50 km
Cayuga Secondary School
Secondary: Public
15.28 km
McKinnon Park Secondary School
Secondary: Public
14.04 km
Bishop Tonnos Catholic Secondary School
Secondary: Catholic
27.33 km
Ancaster High School
Secondary: Public
28.76 km
-
Hagersville Park
Hagersville ON 0.09km -
Ruthven Park
243 Haldimand Hwy 54, Cayuga ON N0A 1E0 14.76km -
Lafortune Park
Caledonia ON 14.92km
-
President's Choice Financial ATM
221 Argyle St S, Caledonia ON N3W 1K7 14.06km -
Hald-Nor Comm Credit Union Ltd
18 Talbot St E, Cayuga ON N0A 1E0 16.1km -
CIBC Branch with ATM
22 Talbot St, Cayuga ON N0A 1E0 16.12km






