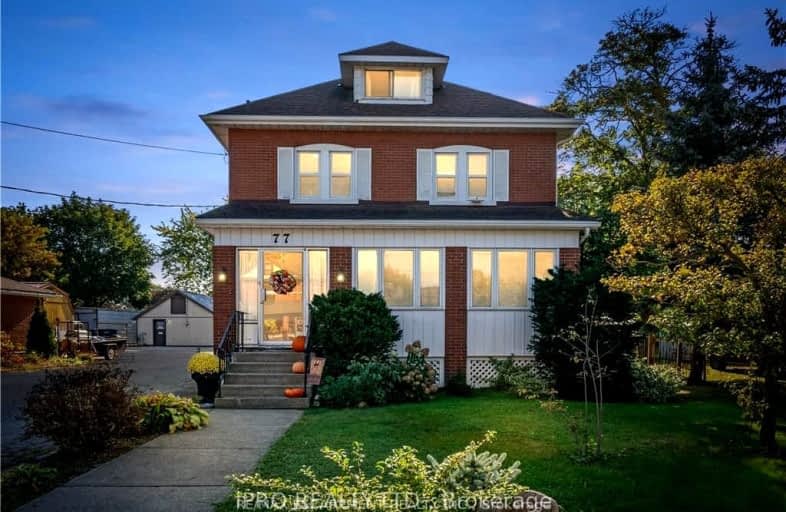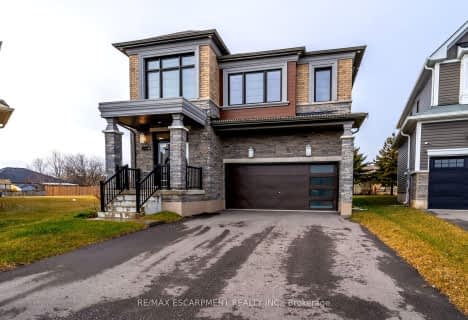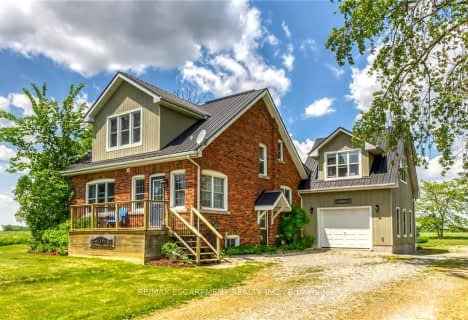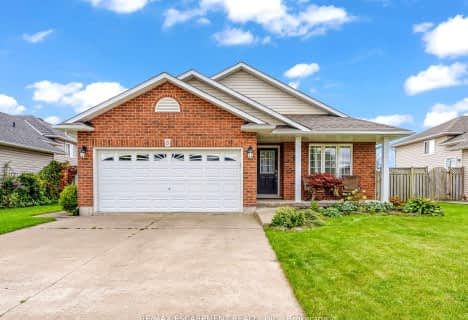Somewhat Walkable
- Some errands can be accomplished on foot.
Somewhat Bikeable
- Most errands require a car.

St. Mary's School
Elementary: CatholicWalpole North Elementary School
Elementary: PublicOneida Central Public School
Elementary: PublicNotre Dame Catholic Elementary School
Elementary: CatholicHagersville Elementary School
Elementary: PublicJarvis Public School
Elementary: PublicWaterford District High School
Secondary: PublicHagersville Secondary School
Secondary: PublicCayuga Secondary School
Secondary: PublicPauline Johnson Collegiate and Vocational School
Secondary: PublicMcKinnon Park Secondary School
Secondary: PublicBishop Tonnos Catholic Secondary School
Secondary: Catholic-
Ancaster Dog Park
Caledonia ON 13.9km -
Caledonia Fair Grounds
Caledonia ON 14.14km -
York Park
Ontario 15.08km
-
Hald-Nor Comm Credit Union Ltd
18 Talbot St E, Cayuga ON N0A 1E0 16.46km -
CIBC Branch with ATM
22 Talbot St, Cayuga ON N0A 1E0 16.48km -
CIBC
22 Talbot St W, Cayuga ON N0A 1E0 16.49km













