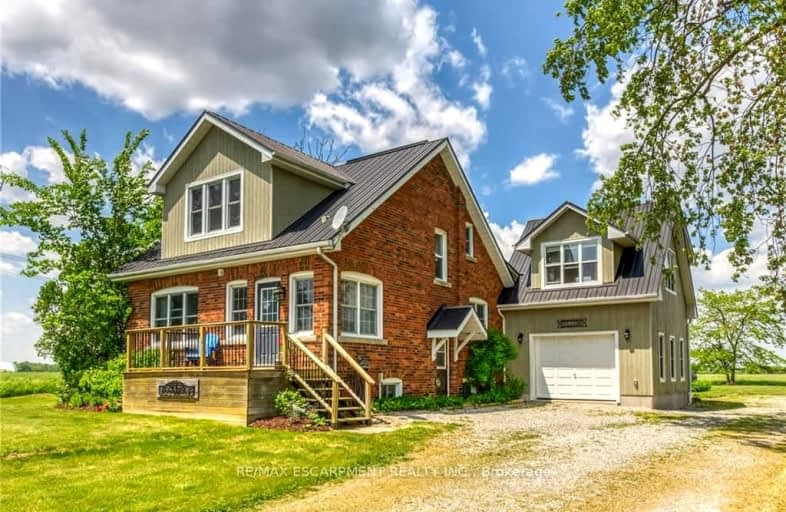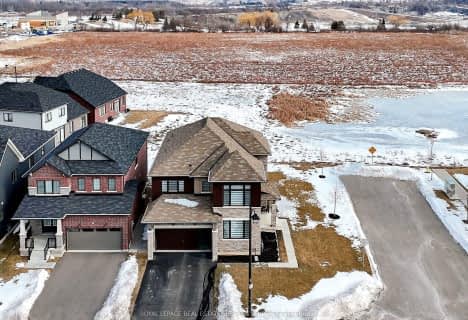Somewhat Walkable
- Some errands can be accomplished on foot.
61
/100
Somewhat Bikeable
- Most errands require a car.
47
/100

St. Mary's School
Elementary: Catholic
0.23 km
Walpole North Elementary School
Elementary: Public
5.70 km
Oneida Central Public School
Elementary: Public
10.03 km
Notre Dame Catholic Elementary School
Elementary: Catholic
13.68 km
Hagersville Elementary School
Elementary: Public
0.55 km
Jarvis Public School
Elementary: Public
9.02 km
Waterford District High School
Secondary: Public
19.18 km
Hagersville Secondary School
Secondary: Public
0.95 km
Cayuga Secondary School
Secondary: Public
15.75 km
Pauline Johnson Collegiate and Vocational School
Secondary: Public
25.05 km
McKinnon Park Secondary School
Secondary: Public
14.33 km
Bishop Tonnos Catholic Secondary School
Secondary: Catholic
27.43 km
-
Hagersville Park
Hagersville ON 0.4km -
Ancaster Dog Park
Caledonia ON 13.81km -
Caledonia Fair Grounds
Caledonia ON 14.33km
-
Hald-Nor Community Credit Union
15 1/2 King St E, Haldimand ON N0A 1H0 0.55km -
BMO Bank of Montreal
4th Line, Ohsweken ON N0A 1M0 13.13km -
BMO Bank of Montreal
9 Alice St, Waterford ON N0E 1Y0 19.35km






