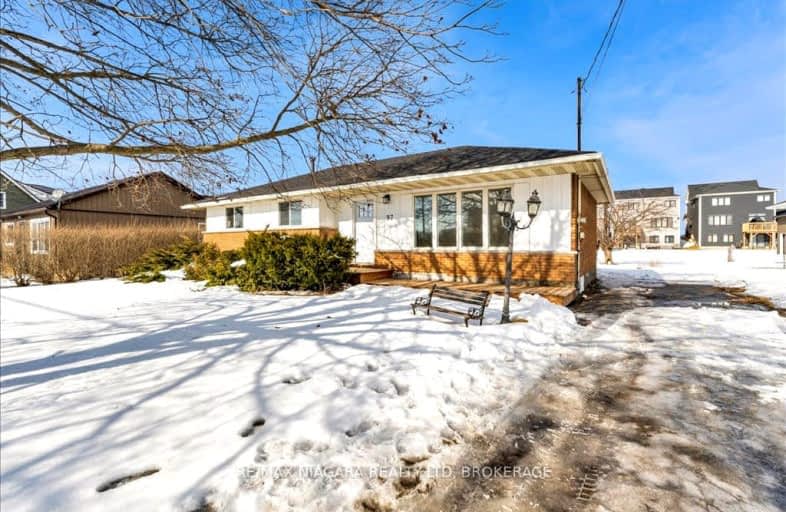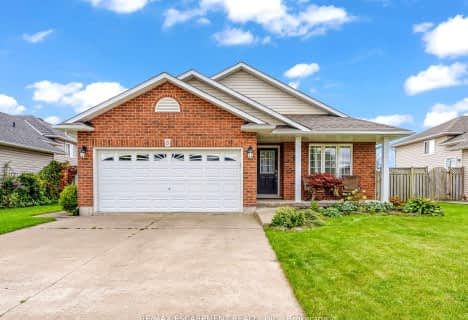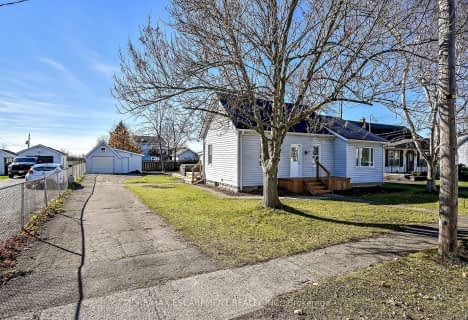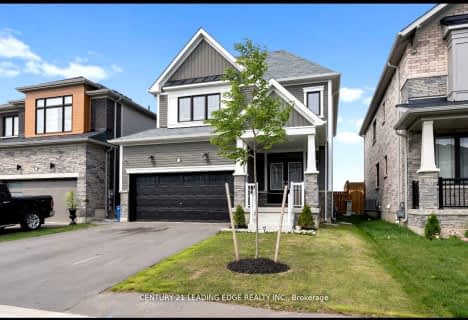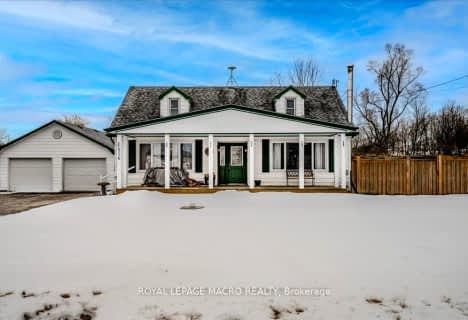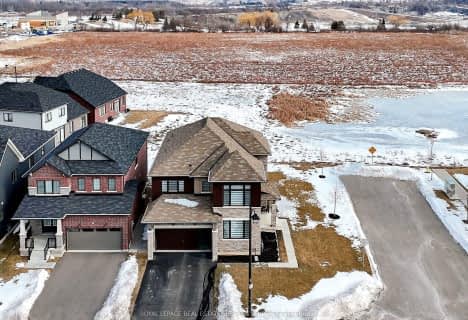Car-Dependent
- Most errands require a car.
Somewhat Bikeable
- Most errands require a car.

St. Mary's School
Elementary: CatholicWalpole North Elementary School
Elementary: PublicOneida Central Public School
Elementary: PublicNotre Dame Catholic Elementary School
Elementary: CatholicHagersville Elementary School
Elementary: PublicJarvis Public School
Elementary: PublicWaterford District High School
Secondary: PublicHagersville Secondary School
Secondary: PublicCayuga Secondary School
Secondary: PublicPauline Johnson Collegiate and Vocational School
Secondary: PublicMcKinnon Park Secondary School
Secondary: PublicBishop Tonnos Catholic Secondary School
Secondary: Catholic-
Hagersville Park
Hagersville ON 0.85km -
K9 Fun Zone
5285 Hwy 6, Caledonia ON N3W 1Z9 10.94km -
Fisherville Raptor Preserve
Ontario 13.74km
-
CIBC
2 King St W, Hagersville ON N0A 1H0 0.7km -
BMO Bank of Montreal
351 Argyle St S, Caledonia ON N3W 1K7 13.43km -
BMO Bank of Montreal
322 Argyle St S, Caledonia ON N3W 1K8 13.55km
