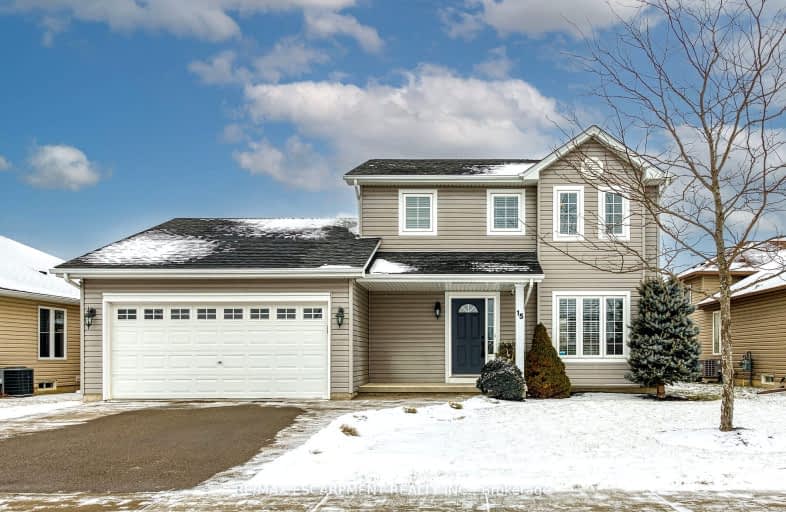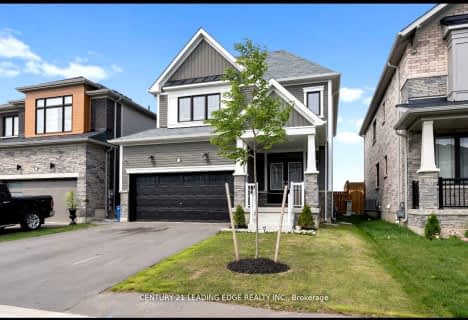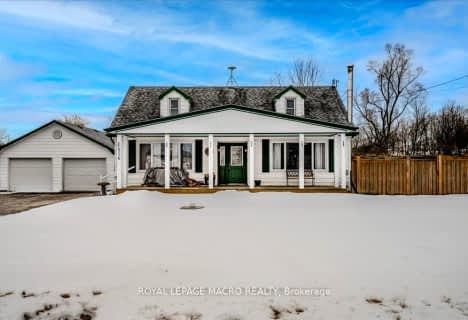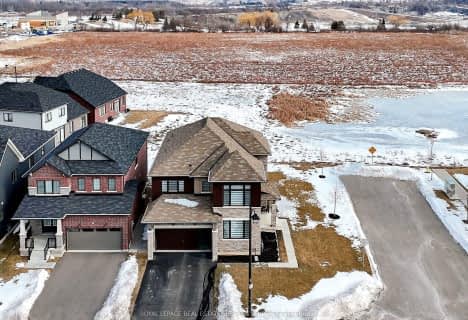Car-Dependent
- Most errands require a car.
25
/100
Somewhat Bikeable
- Most errands require a car.
35
/100

St. Mary's School
Elementary: Catholic
0.57 km
Walpole North Elementary School
Elementary: Public
5.67 km
Oneida Central Public School
Elementary: Public
9.98 km
Notre Dame Catholic Elementary School
Elementary: Catholic
13.90 km
Hagersville Elementary School
Elementary: Public
0.26 km
Jarvis Public School
Elementary: Public
8.80 km
Waterford District High School
Secondary: Public
19.52 km
Hagersville Secondary School
Secondary: Public
0.61 km
Cayuga Secondary School
Secondary: Public
15.35 km
Pauline Johnson Collegiate and Vocational School
Secondary: Public
25.73 km
McKinnon Park Secondary School
Secondary: Public
14.51 km
Bishop Tonnos Catholic Secondary School
Secondary: Catholic
27.87 km
-
Hagersville Park
Hagersville ON 0.59km -
K9 Fun Zone
5285 Hwy 6, Caledonia ON N3W 1Z9 11.52km -
Fisherville Raptor Preserve
Ontario 12.52km
-
CIBC
12 Talbot St E, Jarvis ON N0A 1J0 9.22km -
BMO Bank of Montreal
322 Argyle St S, Caledonia ON N3W 1K8 14.11km -
Scotiabank
11 Argyle St N, Caledonia ON N3W 1B6 15.47km













