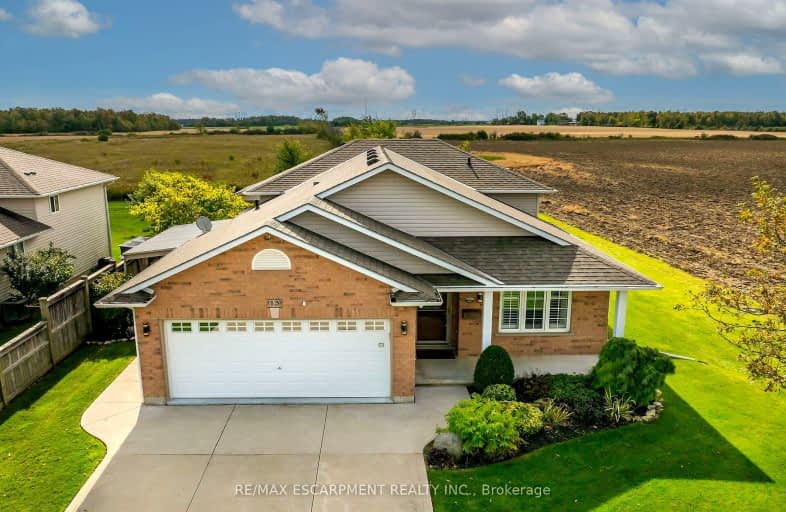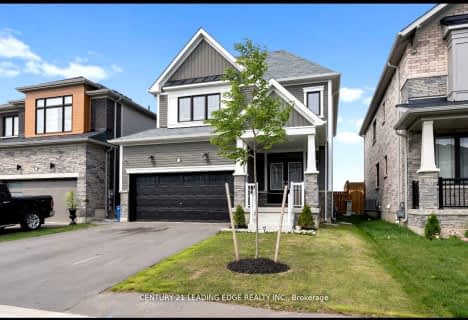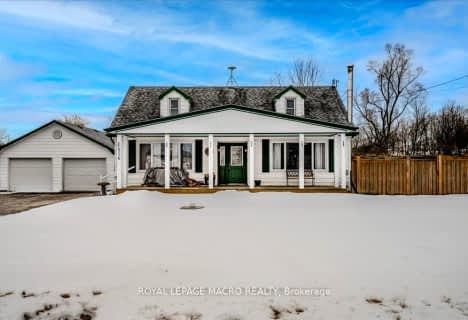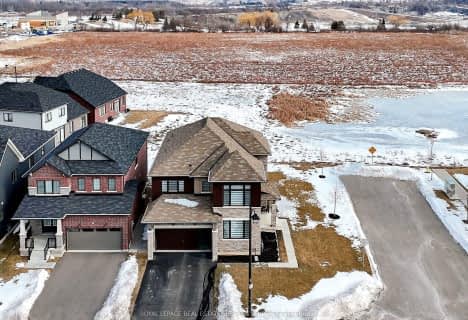Car-Dependent
- Most errands require a car.
34
/100
Somewhat Bikeable
- Most errands require a car.
34
/100

St. Mary's School
Elementary: Catholic
0.60 km
Walpole North Elementary School
Elementary: Public
5.26 km
Oneida Central Public School
Elementary: Public
10.39 km
Notre Dame Catholic Elementary School
Elementary: Catholic
14.29 km
Hagersville Elementary School
Elementary: Public
0.64 km
Jarvis Public School
Elementary: Public
8.40 km
Waterford District High School
Secondary: Public
19.18 km
Hagersville Secondary School
Secondary: Public
1.02 km
Cayuga Secondary School
Secondary: Public
15.67 km
Pauline Johnson Collegiate and Vocational School
Secondary: Public
25.78 km
McKinnon Park Secondary School
Secondary: Public
14.92 km
Bishop Tonnos Catholic Secondary School
Secondary: Catholic
28.20 km
-
Caledonia Fair Grounds
Caledonia ON 13.64km -
Broechler Park
Cayuga ON 13.7km -
Ancaster Dog Park
Caledonia ON 14.44km
-
Hald-Nor Community Credit Union
15 1/2 King St E, Haldimand ON N0A 1H0 1.16km -
CIBC
12 Talbot St E, Jarvis ON N0A 1J0 8.82km -
RBC Royal Bank
1721 Chiefswood Rd, Ohsweken ON N0A 1M0 13.91km












