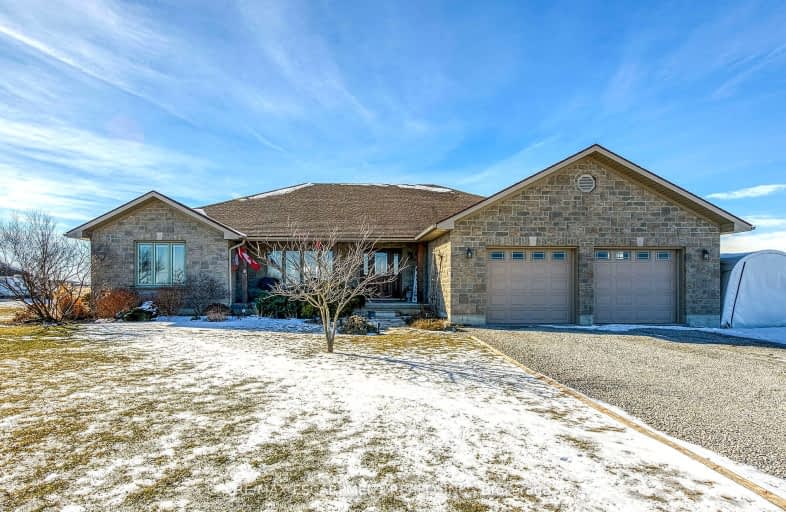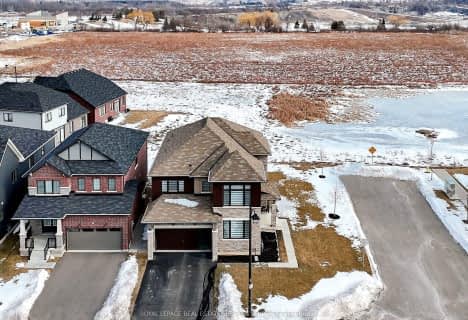Car-Dependent
- Almost all errands require a car.
2
/100
Somewhat Bikeable
- Most errands require a car.
26
/100

St. Mary's School
Elementary: Catholic
3.34 km
Walpole North Elementary School
Elementary: Public
7.20 km
Oneida Central Public School
Elementary: Public
9.21 km
Notre Dame Catholic Elementary School
Elementary: Catholic
14.10 km
Hagersville Elementary School
Elementary: Public
2.87 km
Jarvis Public School
Elementary: Public
9.40 km
Waterford District High School
Secondary: Public
21.78 km
Hagersville Secondary School
Secondary: Public
2.57 km
Cayuga Secondary School
Secondary: Public
13.10 km
McKinnon Park Secondary School
Secondary: Public
14.59 km
Bishop Tonnos Catholic Secondary School
Secondary: Catholic
28.93 km
Ancaster High School
Secondary: Public
30.45 km
-
Hagersville Park
Hagersville ON 3.14km -
York Park
Ontario 13.73km -
Selkirk Provincial Park
151 Wheeleras Sideroad, Selkirk ON 14.09km
-
CIBC
2 King St W, Hagersville ON N0A 1H0 3.31km -
CIBC
78 1st Line, Hagersville ON N0A 1H0 4.04km -
RBC Royal Bank
8 Erie Ave N (at Dufferin St), Fisherville ON N0A 1G0 11.68km




