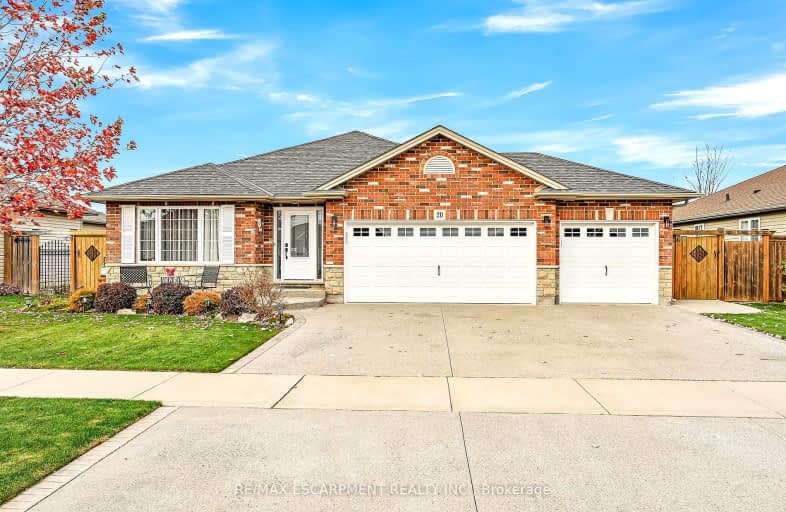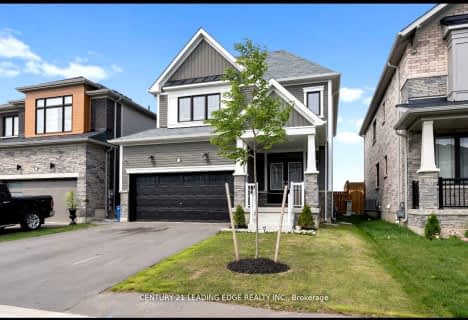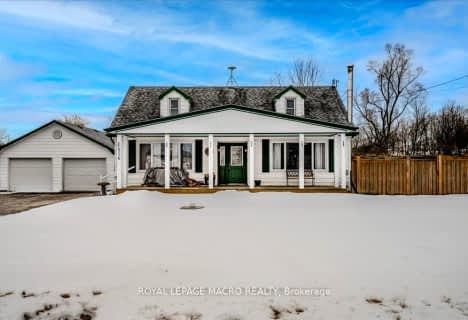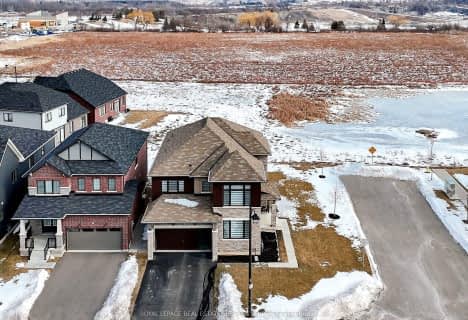Car-Dependent
- Most errands require a car.
33
/100
Somewhat Bikeable
- Most errands require a car.
33
/100

St. Mary's School
Elementary: Catholic
0.67 km
Walpole North Elementary School
Elementary: Public
5.56 km
Oneida Central Public School
Elementary: Public
10.08 km
Notre Dame Catholic Elementary School
Elementary: Catholic
14.05 km
Hagersville Elementary School
Elementary: Public
0.43 km
Jarvis Public School
Elementary: Public
8.65 km
Waterford District High School
Secondary: Public
19.49 km
Hagersville Secondary School
Secondary: Public
0.73 km
Cayuga Secondary School
Secondary: Public
15.36 km
Pauline Johnson Collegiate and Vocational School
Secondary: Public
25.87 km
McKinnon Park Secondary School
Secondary: Public
14.66 km
Bishop Tonnos Catholic Secondary School
Secondary: Catholic
28.04 km
-
Caledonia Fair Grounds
Caledonia ON 13.52km -
Ancaster Dog Park
Caledonia ON 14.2km -
Trailer
2431 Regional Rd, Caledonia ON 14.84km
-
CIBC
2 King St W, Hagersville ON N0A 1H0 1.02km -
President's Choice Financial ATM
322 Argyle St S, Caledonia ON N3W 1K8 14.26km -
CIBC
307 Argyle St, Caledonia ON N3W 1K7 14.46km











