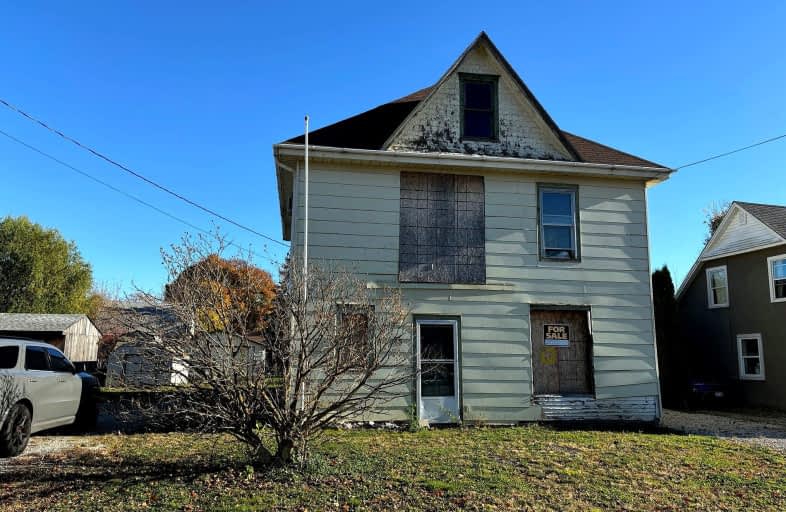Car-Dependent
- Almost all errands require a car.
0
/100

St. Mary's School
Elementary: Catholic
0.34 km
Walpole North Elementary School
Elementary: Public
5.83 km
Oneida Central Public School
Elementary: Public
9.89 km
Notre Dame Catholic Elementary School
Elementary: Catholic
13.56 km
Hagersville Elementary School
Elementary: Public
0.49 km
Jarvis Public School
Elementary: Public
9.14 km
Waterford District High School
Secondary: Public
19.31 km
Hagersville Secondary School
Secondary: Public
0.85 km
Cayuga Secondary School
Secondary: Public
15.63 km
Pauline Johnson Collegiate and Vocational School
Secondary: Public
25.07 km
McKinnon Park Secondary School
Secondary: Public
14.20 km
Bishop Tonnos Catholic Secondary School
Secondary: Catholic
27.34 km
-
Caledonia Fair Grounds
Caledonia ON 14.3km -
Ramsey Park
Caledonia ON 14.76km -
Lafortune Park
Caledonia ON 14.98km
-
CIBC
2 King St W, Hagersville ON N0A 1H0 0.36km -
Hald-Nor Community Credit Union
15 1/2 King St E, Haldimand ON N0A 1H0 0.41km -
BMO Bank of Montreal
4th Line, Ohsweken ON N0A 1M0 13.11km


