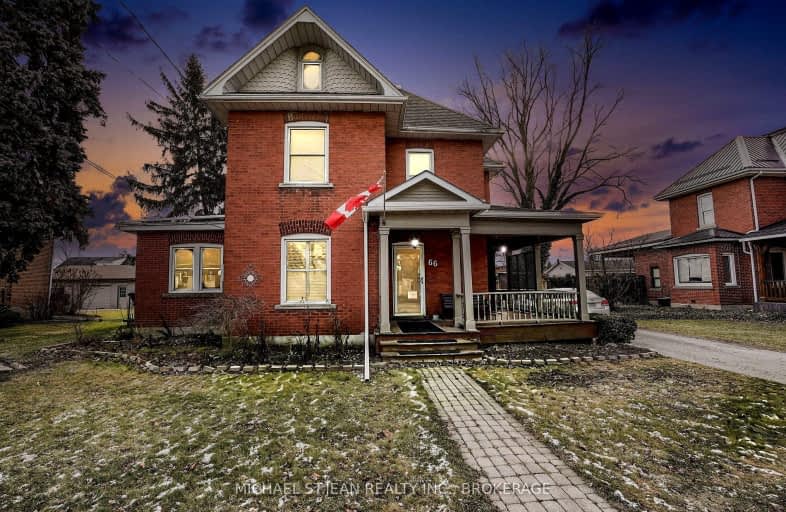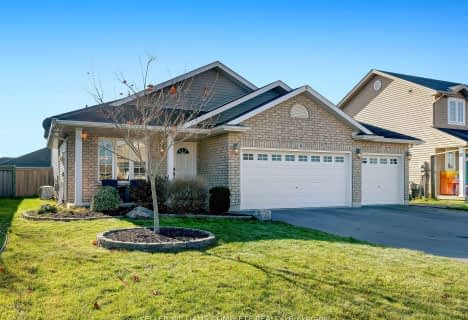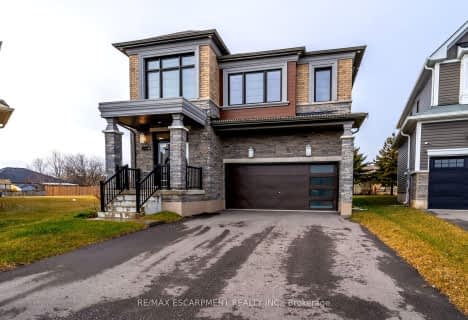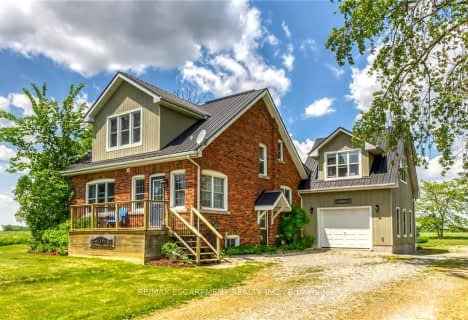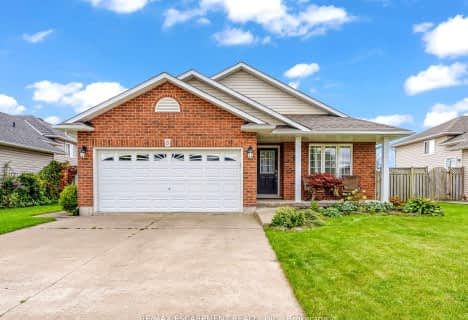Somewhat Walkable
- Some errands can be accomplished on foot.
Somewhat Bikeable
- Most errands require a car.

St. Mary's School
Elementary: CatholicWalpole North Elementary School
Elementary: PublicOneida Central Public School
Elementary: PublicNotre Dame Catholic Elementary School
Elementary: CatholicHagersville Elementary School
Elementary: PublicJarvis Public School
Elementary: PublicWaterford District High School
Secondary: PublicHagersville Secondary School
Secondary: PublicCayuga Secondary School
Secondary: PublicMcKinnon Park Secondary School
Secondary: PublicBishop Tonnos Catholic Secondary School
Secondary: CatholicAncaster High School
Secondary: Public-
Broechler Park
Cayuga ON 13.21km -
Ancaster Dog Park
Caledonia ON 13.29km -
Ramsey Park
Caledonia ON 14.34km
-
Hald-Nor Community Credit Union
15 1/2 King St E, Haldimand ON N0A 1H0 0.33km -
RBC Royal Bank
1721 Chiefswood Rd, Ohsweken ON N0A 1M0 13.27km -
BMO Bank of Montreal
4th Line, Ohsweken ON N0A 1M0 13.27km
