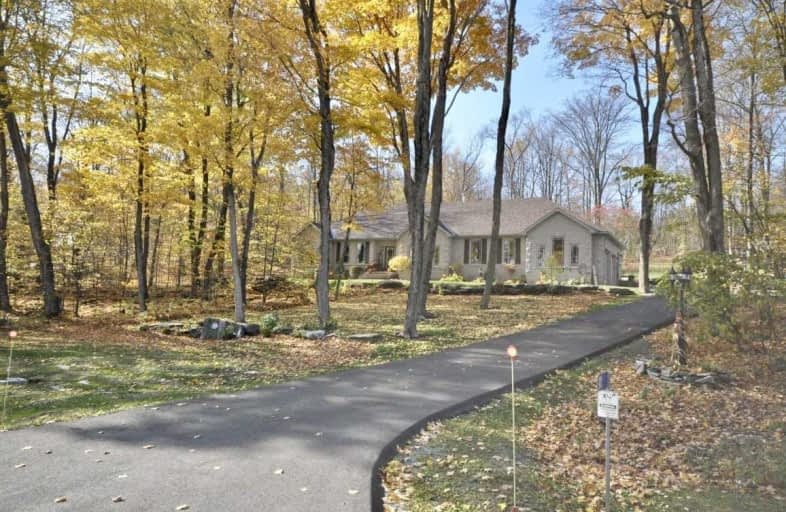
Holy Name Catholic School
Elementary: Catholic
9.19 km
Glenburnie Public School
Elementary: Public
6.32 km
Storrington Public School
Elementary: Public
8.61 km
Elginburg & District Public School
Elementary: Public
8.78 km
Perth Road Public School
Elementary: Public
6.31 km
École élémentaire catholique Mgr-Rémi-Gaulin
Elementary: Catholic
12.15 km
École secondaire catholique Marie-Rivier
Secondary: Catholic
12.83 km
Loyola Community Learning Centre
Secondary: Catholic
15.11 km
Frontenac Learning Centre
Secondary: Public
14.08 km
La Salle Secondary School
Secondary: Public
13.87 km
Sydenham High School
Secondary: Public
10.81 km
Regiopolis/Notre-Dame Catholic High School
Secondary: Catholic
15.13 km


