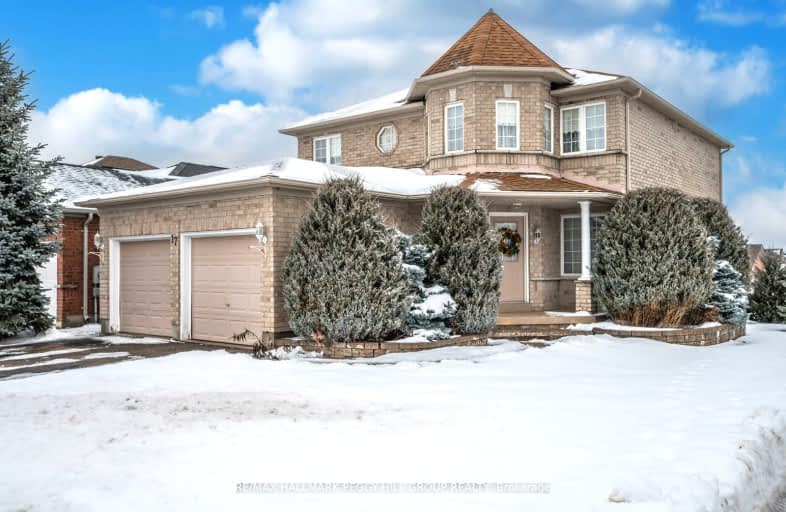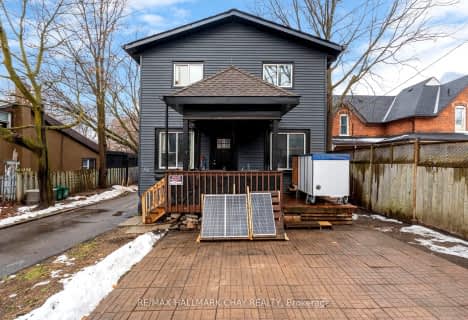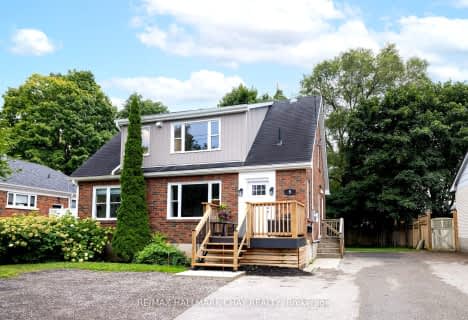
3D Walkthrough
Car-Dependent
- Some errands can be accomplished on foot.
50
/100
Somewhat Bikeable
- Most errands require a car.
35
/100

ÉIC Nouvelle-Alliance
Elementary: Catholic
2.60 km
St Marguerite d'Youville Elementary School
Elementary: Catholic
0.95 km
Cundles Heights Public School
Elementary: Public
1.55 km
Sister Catherine Donnelly Catholic School
Elementary: Catholic
0.52 km
Terry Fox Elementary School
Elementary: Public
0.79 km
West Bayfield Elementary School
Elementary: Public
1.50 km
Barrie Campus
Secondary: Public
2.18 km
ÉSC Nouvelle-Alliance
Secondary: Catholic
2.61 km
Simcoe Alternative Secondary School
Secondary: Public
4.24 km
St Joseph's Separate School
Secondary: Catholic
2.24 km
Barrie North Collegiate Institute
Secondary: Public
2.70 km
Eastview Secondary School
Secondary: Public
4.23 km
-
Redpath Park
ON 1.8km -
Ferris Park
ON 1.86km -
Treetops Playground
320 Bayfield St, Barrie ON L4M 3C1 2.21km
-
Scotiabank
544 Bayfield St, Barrie ON L4M 5A2 0.53km -
TD Canada Trust Branch and ATM
534 Bayfield St, Barrie ON L4M 5A2 0.58km -
President's Choice Financial ATM
524 Bayfield St N, Barrie ON L4M 5A2 0.61km













