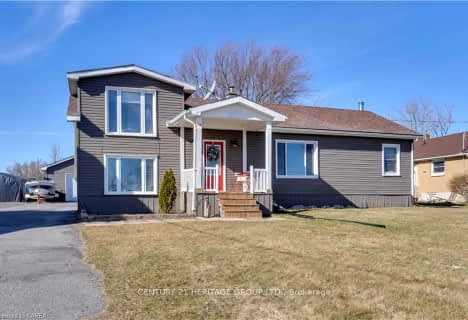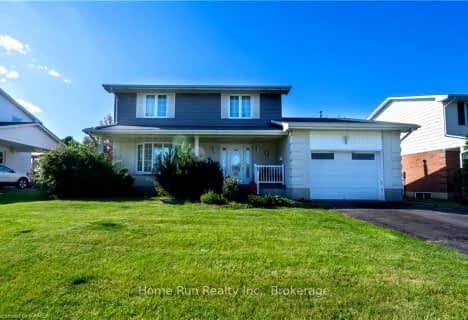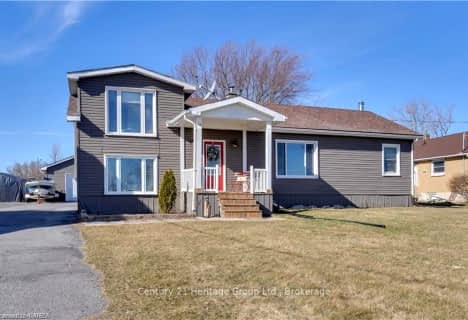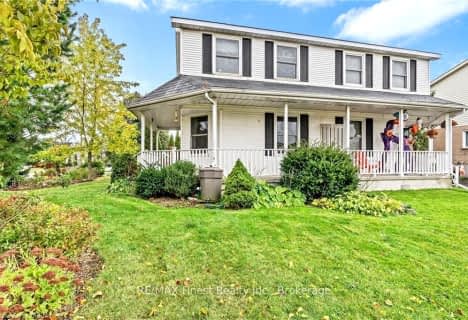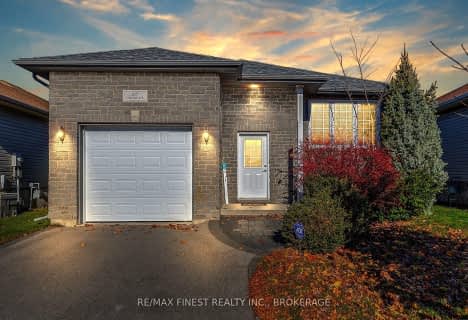
Amherst Island Public School
Elementary: PublicCollins Bay Public School
Elementary: PublicW.J. Holsgrove Public School
Elementary: PublicFairfield Elementary School
Elementary: PublicOur Lady of Mount Carmel Catholic School
Elementary: CatholicAmherstView Public School
Elementary: PublicÉcole secondaire publique Mille-Iles
Secondary: PublicLoyola Community Learning Centre
Secondary: CatholicErnestown Secondary School
Secondary: PublicBayridge Secondary School
Secondary: PublicFrontenac Secondary School
Secondary: PublicHoly Cross Catholic Secondary School
Secondary: Catholic- 3 bath
- 3 bed
5153 BATH RD Road, Loyalist, Ontario • K0H 1G0 • Lennox and Addington - South

