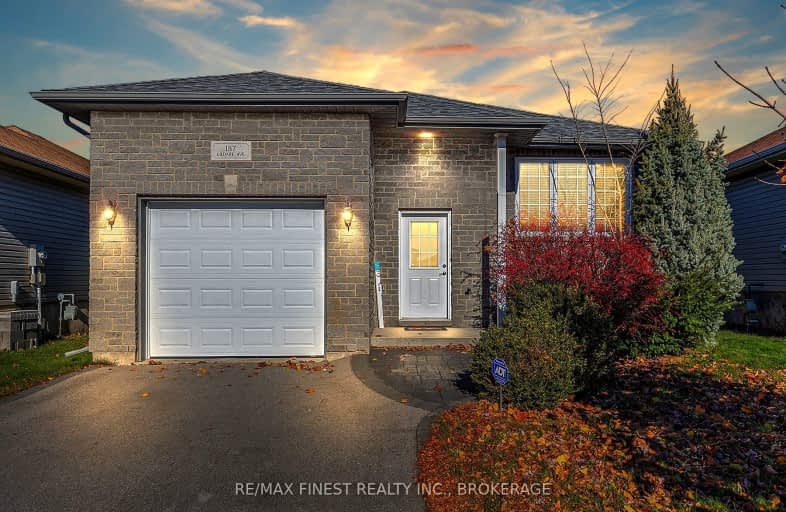Sold on Apr 09, 2018
Note: Property is not currently for sale or for rent.

-
Type: Detached
-
Style: Bungalow-Raised
-
Lot Size: 38.38 x 114.3
-
Age: 6-15 years
-
Taxes: $4,096 per year
-
Days on Site: 12 Days
-
Added: Dec 17, 2024 (1 week on market)
-
Updated:
-
Last Checked: 2 months ago
-
MLS®#: X9096784
-
Listed By: Realtysource inc., brokerage
Pride of ownership evident throughout this immaculate elevated bungalow. Offering 3 bedrooms, 3 full bathrooms and fully finished lower level. Open concept living/dining with beautiful laminate flooring, upgraded maple kitchen with ample counter space, tile backsplash, pots and pans drawers, built-in pantry and breakfast nook with patio doors to large rear deck. 3 spacious bedrooms including master with large closet and 3-piece ensuite incl. walk-in shower with glass doors. 4-piece main bath with tub/shower. Fully finished lower level offers huge 30ft x 16ft rec room with no posts, laminate flooring and lots of natural light, a room/den with window and closet plus a 3-piece bathroom w/marble floors and shower with glass doors. All this plus garage with opener and inside entry, no sidewalk, central air, HRV, central vac rough-in and much more! This beautiful home is a must see, just steps to the park and green space walking trail. An absolute pleasure to show, call to arrange a private viewing.
Property Details
Facts for 187 Kildare Avenue, Loyalist
Status
Days on Market: 12
Last Status: Sold
Sold Date: Apr 09, 2018
Closed Date: Jun 28, 2018
Expiry Date: Jun 27, 2018
Sold Price: $335,700
Unavailable Date: Apr 09, 2018
Input Date: Nov 30, -0001
Property
Status: Sale
Property Type: Detached
Style: Bungalow-Raised
Age: 6-15
Area: Loyalist
Community: Amherstview
Availability Date: TBD
Inside
Bedrooms: 3
Bathrooms: 3
Kitchens: 1
Air Conditioning: Central Air
Fireplace: No
Washrooms: 3
Utilities
Electricity: Yes
Cable: Yes
Telephone: Yes
Building
Basement: Finished
Basement 2: Full
Heat Type: Forced Air
Heat Source: Gas
Exterior: Stone
Exterior: Vinyl Siding
Elevator: N
Water Supply: Municipal
Special Designation: Unknown
Parking
Driveway: Other
Garage Spaces: 1
Garage Type: Attached
Total Parking Spaces: 3
Fees
Tax Year: 2017
Tax Legal Description: Lot 14, Plan 29M5, Loyalist
Taxes: $4,096
Highlights
Feature: Golf
Land
Cross Street: Bath Rd to Speers Bl
Municipality District: Loyalist
Parcel Number: 451312240
Pool: None
Sewer: Sewers
Lot Depth: 114.3
Lot Frontage: 38.38
Lot Irregularities: N
Acres: < .50
Zoning: Res
Rural Services: Recycling Pckup
| XXXXXXXX | XXX XX, XXXX |
XXXX XXX XXXX |
$XXX,XXX |
| XXX XX, XXXX |
XXXXXX XXX XXXX |
$XXX,XXX | |
| XXXXXXXX | XXX XX, XXXX |
XXXX XXX XXXX |
$XXX,XXX |
| XXX XX, XXXX |
XXXXXX XXX XXXX |
$XXX,XXX |
| XXXXXXXX XXXX | XXX XX, XXXX | $335,700 XXX XXXX |
| XXXXXXXX XXXXXX | XXX XX, XXXX | $336,900 XXX XXXX |
| XXXXXXXX XXXX | XXX XX, XXXX | $575,000 XXX XXXX |
| XXXXXXXX XXXXXX | XXX XX, XXXX | $589,900 XXX XXXX |

Amherst Island Public School
Elementary: PublicCollins Bay Public School
Elementary: PublicW.J. Holsgrove Public School
Elementary: PublicFairfield Elementary School
Elementary: PublicOur Lady of Mount Carmel Catholic School
Elementary: CatholicAmherstView Public School
Elementary: PublicÉcole secondaire publique Mille-Iles
Secondary: PublicLoyola Community Learning Centre
Secondary: CatholicErnestown Secondary School
Secondary: PublicBayridge Secondary School
Secondary: PublicFrontenac Secondary School
Secondary: PublicHoly Cross Catholic Secondary School
Secondary: Catholic