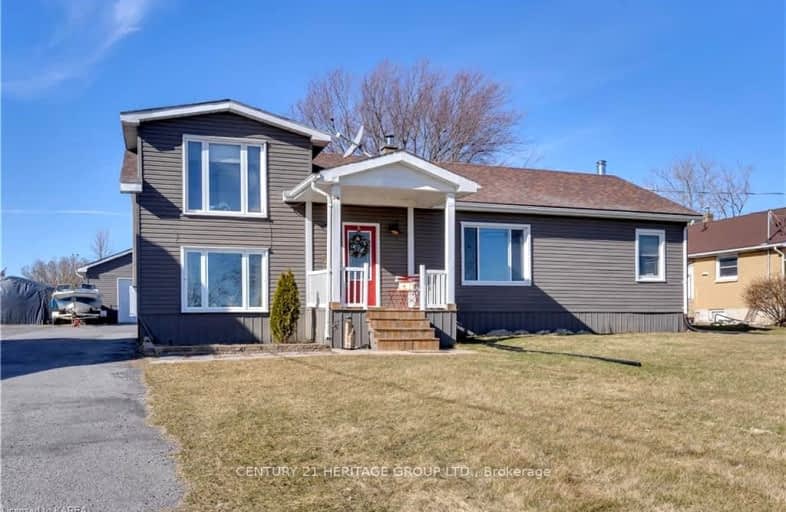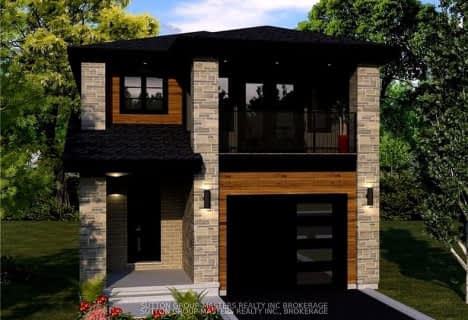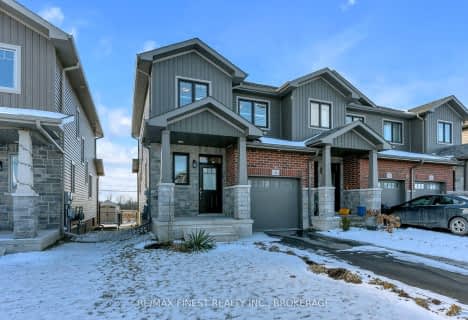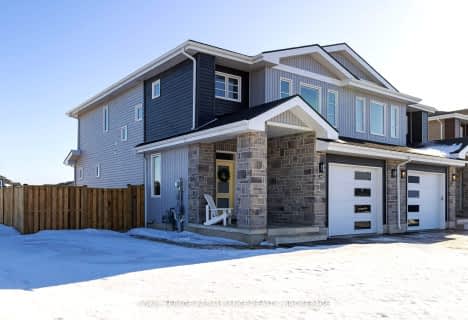Car-Dependent
- Almost all errands require a car.
Somewhat Bikeable
- Most errands require a car.

Amherst Island Public School
Elementary: PublicBath Public School
Elementary: PublicFairfield Elementary School
Elementary: PublicOdessa Public School
Elementary: PublicOur Lady of Mount Carmel Catholic School
Elementary: CatholicAmherstView Public School
Elementary: PublicÉcole secondaire publique Mille-Iles
Secondary: PublicLoyola Community Learning Centre
Secondary: CatholicErnestown Secondary School
Secondary: PublicBayridge Secondary School
Secondary: PublicFrontenac Secondary School
Secondary: PublicHoly Cross Catholic Secondary School
Secondary: Catholic-
Little Texas Roadhouse Bar & Grill
515 Days Road, Kingston, ON K7M 3R6 11.28km -
The Rose & Crown
2815 Princess Street, Kingston, ON K7P 2X2 11.47km -
Raxx Bar & Grill
665 Development Drive, Kingston, ON K7M 4W6 11.68km
-
The Lodge Coffeehouse
376 Main Street, Bath, ON K0H 1G0 6.24km -
Tim Hortons
Onroute - Odessa - 401 Eastbound, Odessa, ON K0H 2H0 7.78km -
Tim Hortons
4037 Bath Road, Kingston, ON K7M 4Y5 8.68km
-
GoodLife Fitness
824 Norwest Rd, Kingston, ON K7P 2N4 11.94km -
Planet Fitness
955 Futures Gate, Kingston, ON K7M 8T6 13.31km -
GoodLife Fitness
64 Barrack St, Kingston, ON K7K 7A9 18.2km
-
IDA Hunt's Pharmacy
6 Speers Boulevard, Amherstview, ON K7N 1Z6 3.82km -
Shoppers Drugmart
67 Sherwood Avenue, Unit 19, Lennox and Addington County, ON K7N 1N1 5.27km -
Shoppers Drug Mart
767 Bayridge Drive, Kingston, ON K7P 1S2 10.59km
-
Captain George
6 Speers Boulevard, Amherstview, ON K7N 1Z6 3.86km -
Gino's Pizza & Spaghetti
6 Sppers Boulevard, Kingston, ON K7N 1Z6 3.86km -
The Back Kitchen
5660 Front Road, Stella, ON K0H 2S0 4.15km
-
Cataraqui Centre
945 Gardiners Road, Kingston, ON K7M 7H4 12.07km -
Dollar Way Plus
4499 Bath Road, Kingston, ON K7N 1A6 5.19km -
The Revolving Door
500 Gardiners Road, Unit 4B, Kingston, ON K7M 7W9 11.62km
-
Foodland
3 Manitou Crescent W, Amherstview, ON K7N 1B4 5.13km -
Murray's Food Market
154 Main Street, Odessa, ON K0H 2H0 7.79km -
Loblaws
1048 Midland Avenue, Kingston, ON K7P 2X9 12.15km
-
Liquor Control Board of Ontario
2 Lake Street, Picton, ON K0K 2T0 42.11km
-
Pioneer Petroleum
4495 Bath Rd, Amherstview, ON K0H 5.32km -
Circle K
234 Main Street, Bath, ON K0H 1G0 5.48km -
Rainbow Car Wash & Gas Bar
4037 Bath Road, Kingston, ON K7M 4Y5 8.69km
-
Cineplex Odeon
626 Gardiners Road, Kingston, ON K7M 3X9 12.28km -
The Screening Room
120 Princess Street, 2nd Floor, Kingston, ON K7L 5M6 17.83km -
Regent Theatre Foundation
226 Picton Main Street, Picton, ON K0K 2T0 41.16km
-
Isabel Turner Library
935 Gardiners Road, Kingston, ON K7P 2W8 12.27km -
Kingston Frontenac Public Library
130 Johnson Street, Kingston, ON K7L 1X8 17.88km -
Lennox & Addington County Public Library Office
25 River Road, Napanee, ON K7R 3S6 19.61km
-
Kingston General Hospital
76 Stuart Street, Kingston, ON K7L 2V7 17.13km -
Hotel Dieu Hospital
166 Brock Street, Kingston, ON K7P 2S4 17.82km -
Lennox & Addington County General Hospital
8 Richmond Park Drive, Napanee, ON K7R 2Z4 20.92km
-
Sunnyside park
Amey Crt (Raycraft Dr.), Lennox and Addington ON 3.98km -
Island View Restaurant
Amherstview ON K7N 1Z6 5.86km -
Centennial Park
341 Main St, Bath ON 5.99km
-
Federal Employees Credit Union Ltd
4499 Bath Rd, Amherstview ON K7N 1A6 5.27km -
CIBC
4495 Bath Rd, Amherstview ON K7N 1A5 5.35km -
RBC Royal Bank
375 Main St, Bath ON K0H 1G0 6.24km
- 3 bath
- 4 bed
- 2000 sqft
232 Dr Richard James Cr. Crescent, Loyalist, Ontario • K0H 1G0 • Amherstview
- 3 bath
- 3 bed
- 1100 sqft
188 Dr Richard James Crescent, Loyalist, Ontario • K7N 0B9 • Amherstview
- 4 bath
- 3 bed
- 1500 sqft
231 Superior Drive, Loyalist, Ontario • K7N 0E9 • 54 - Amherstview













