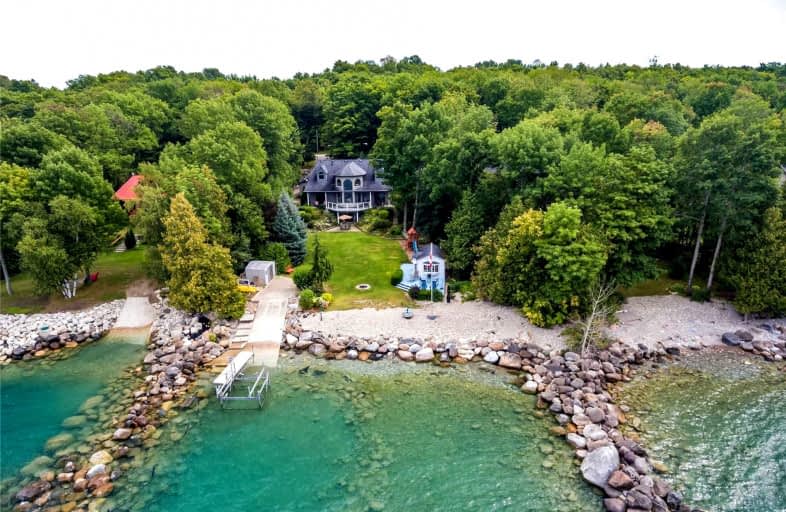Sold on Mar 31, 2019
Note: Property is not currently for sale or for rent.

-
Type: Detached
-
Style: 2-Storey
-
Lot Size: 100 x 335
-
Age: No Data
-
Taxes: $10,182 per year
-
Days on Site: 39 Days
-
Added: Dec 14, 2024 (1 month on market)
-
Updated:
-
Last Checked: 3 months ago
-
MLS®#: X10866158
-
Listed By: Chestnut park real estate limited brokerage (o.s.)
This stunning custom built Georgian Bay waterfront home exudes luxury & class yet still being cozy & comfortable. Main floor living with large Hanover cherry kitchen, bright dining room, formal living space with cathedral ceiling showcasing a wall of windows capturing the waterfront view. Master bdrm with waterfront terrace & ensuite. Laundry & studio also occupies the ground level. 2 generous size bdrms & loft are on the 2nd level with well appointed 4 pc bath. Lower level design provides for an inlaw suite. Kitchen & dining space, sitting room, massive bedroom, 3 pc bath with walk in wet sauna. Large workshop, utility room and loads of storage. Beautiful gardens surround the home. Large dock to secure your boat or water toys. Amazing sunsets and starry nights observed here! Guest cabin at the waters edge and 3 exterior sheds. Quality and craftmanship are enveloped together on this amazing waterfront property. Nestled among other prestigious homes on a quiet cul de sac.
Property Details
Facts for 170 ASHGROVE Lane, Meaford
Status
Days on Market: 39
Last Status: Sold
Sold Date: Mar 31, 2019
Closed Date: Jun 25, 2019
Expiry Date: Nov 30, 2019
Sold Price: $1,216,000
Unavailable Date: Mar 31, 2019
Input Date: Feb 21, 2019
Prior LSC: Listing with no contract changes
Property
Status: Sale
Property Type: Detached
Style: 2-Storey
Area: Meaford
Community: Rural Meaford
Assessment Amount: $824,000
Assessment Year: 2016
Inside
Bedrooms: 4
Bathrooms: 4
Kitchens: 1
Kitchens Plus: 1
Rooms: 20
Air Conditioning: Central Air
Fireplace: No
Washrooms: 4
Utilities
Electricity: Yes
Telephone: Yes
Building
Basement: Part Fin
Basement 2: W/O
Heat Type: Forced Air
Heat Source: Propane
Exterior: Alum Siding
Exterior: Brick
Water Supply Type: Unknown
Water Supply: Well
Special Designation: Unknown
Parking
Driveway: Other
Garage Spaces: 2
Garage Type: Attached
Covered Parking Spaces: 6
Fees
Tax Year: 2018
Tax Legal Description: LT 17 PL 1044; MEAFORD
Taxes: $10,182
Highlights
Feature: Hospital
Land
Cross Street: North from Leith on
Municipality District: Meaford
Parcel Number: 370970294
Pool: None
Sewer: Septic
Lot Depth: 335
Lot Frontage: 100
Acres: .50-1.99
Zoning: SHORELINE RESIDE
Water Body Type: Bay
Water Frontage: 100
Access To Property: Yr Rnd Municpal Rd
Water Features: Dock
Water Features: Marine Rail
Shoreline: Deep
Shoreline: Hard Btm
Shoreline Allowance: None
Rural Services: Internet Other
Rural Services: Recycling Pckup
Waterfront Accessory: Bunkie
| XXXXXXXX | XXX XX, XXXX |
XXXX XXX XXXX |
$X,XXX,XXX |
| XXX XX, XXXX |
XXXXXX XXX XXXX |
$X,XXX,XXX | |
| XXXXXXXX | XXX XX, XXXX |
XXXX XXX XXXX |
$X,XXX,XXX |
| XXX XX, XXXX |
XXXXXX XXX XXXX |
$X,XXX,XXX |
| XXXXXXXX XXXX | XXX XX, XXXX | $1,216,000 XXX XXXX |
| XXXXXXXX XXXXXX | XXX XX, XXXX | $1,250,000 XXX XXXX |
| XXXXXXXX XXXX | XXX XX, XXXX | $2,100,000 XXX XXXX |
| XXXXXXXX XXXXXX | XXX XX, XXXX | $1,950,000 XXX XXXX |

East Ridge Community School
Elementary: PublicÉcole élémentaire catholique St-Dominique-Savio
Elementary: CatholicAlexandra Community School
Elementary: PublicKeppel-Sarawak Elementary School
Elementary: PublicNotre Dame Catholic School
Elementary: CatholicSydenham Community School
Elementary: PublicÉcole secondaire catholique École secondaire Saint-Dominique-Savio
Secondary: CatholicPeninsula Shores District School
Secondary: PublicGeorgian Bay Community School Secondary School
Secondary: PublicGrey Highlands Secondary School
Secondary: PublicSt Mary's High School
Secondary: CatholicOwen Sound District Secondary School
Secondary: Public