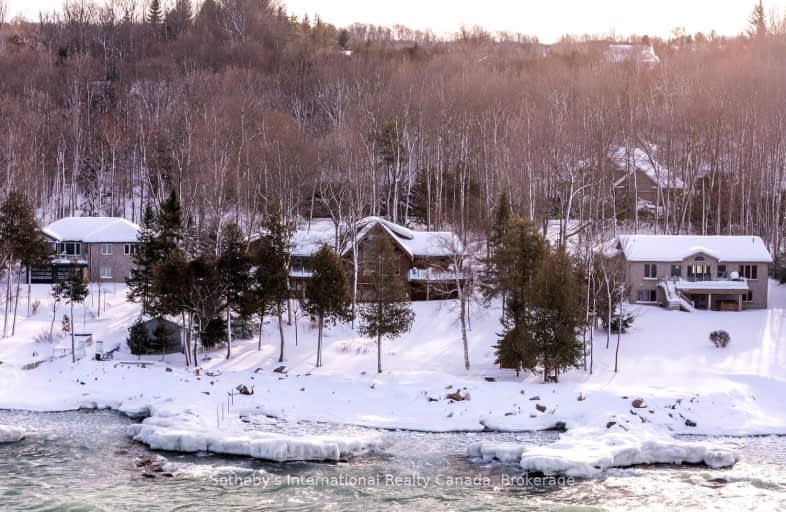Car-Dependent
- Almost all errands require a car.
Somewhat Bikeable
- Almost all errands require a car.

East Ridge Community School
Elementary: PublicÉcole élémentaire catholique St-Dominique-Savio
Elementary: CatholicAlexandra Community School
Elementary: PublicKeppel-Sarawak Elementary School
Elementary: PublicNotre Dame Catholic School
Elementary: CatholicSydenham Community School
Elementary: PublicÉcole secondaire catholique École secondaire Saint-Dominique-Savio
Secondary: CatholicPeninsula Shores District School
Secondary: PublicGeorgian Bay Community School Secondary School
Secondary: PublicGrey Highlands Secondary School
Secondary: PublicSt Mary's High School
Secondary: CatholicOwen Sound District Secondary School
Secondary: Public-
Gary Edmonstone Memorial Ball Field
Balmy Beach ON 10.86km -
Duncan McLelland Park
Owen Sound ON 13.09km -
Duncan McLellan Park
800 18th St E, Owen Sound ON 13.13km
-
CIBC
1598 16th Ave E, Owen Sound ON N4K 5N3 12.64km -
TD Bank Financial Group
1555 18th Ave E, Owen Sound ON N4K 0E2 12.67km -
BMO Bank of Montreal
1350 16th St E, Owen Sound ON N4K 6N7 12.9km









