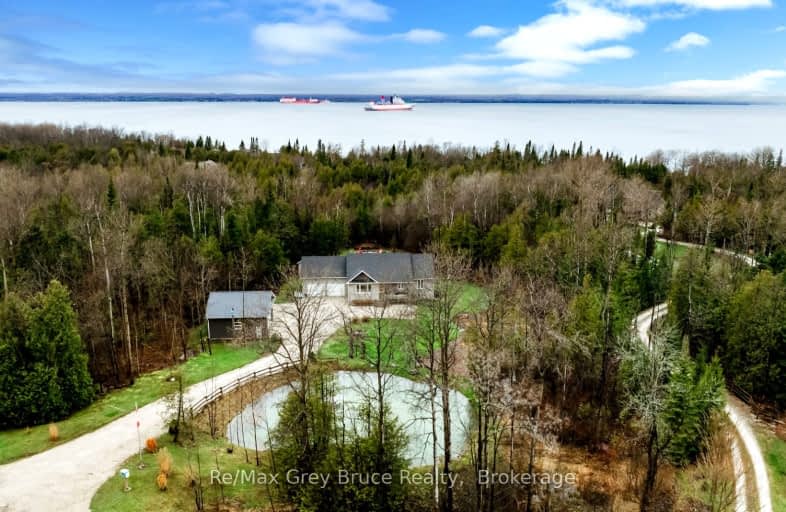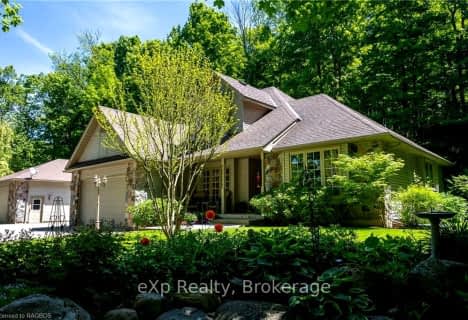
East Ridge Community School
Elementary: Public
11.75 km
École élémentaire catholique St-Dominique-Savio
Elementary: Catholic
12.38 km
Alexandra Community School
Elementary: Public
11.73 km
Keppel-Sarawak Elementary School
Elementary: Public
11.65 km
Notre Dame Catholic School
Elementary: Catholic
9.98 km
Sydenham Community School
Elementary: Public
11.94 km
École secondaire catholique École secondaire Saint-Dominique-Savio
Secondary: Catholic
12.38 km
Peninsula Shores District School
Secondary: Public
25.50 km
Georgian Bay Community School Secondary School
Secondary: Public
21.77 km
Grey Highlands Secondary School
Secondary: Public
50.69 km
St Mary's High School
Secondary: Catholic
11.86 km
Owen Sound District Secondary School
Secondary: Public
13.76 km

