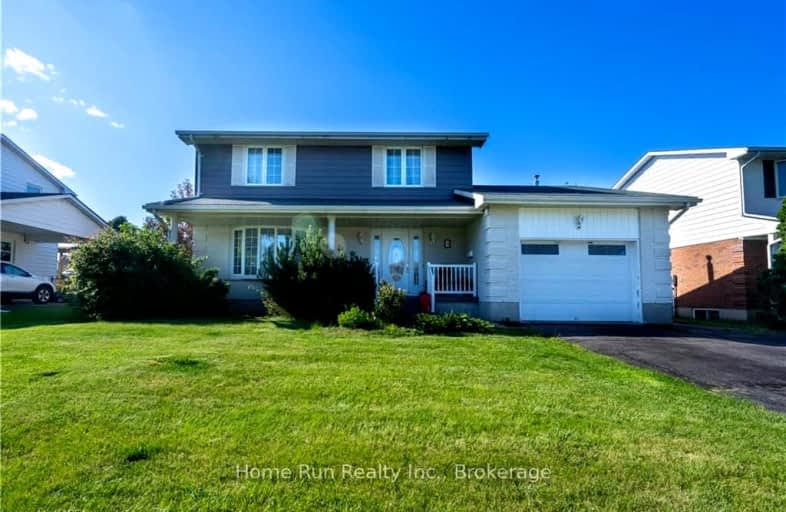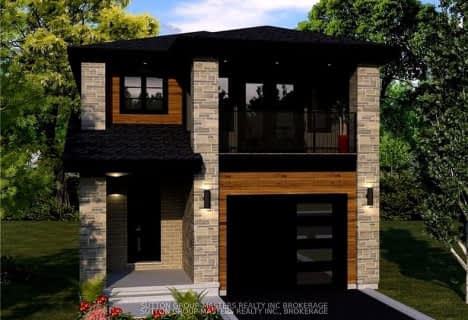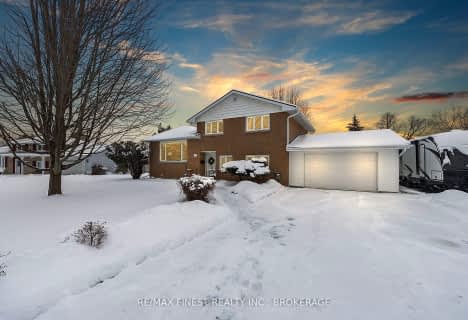Removed on Dec 11, 2022
Note: Property is not currently for sale or for rent.

-
Type: Detached
-
Style: 2-Storey
-
Lot Size: 60 x 115
-
Age: No Data
-
Taxes: $4,707 per year
-
Days on Site: 13 Days
-
Added: Dec 18, 2024 (1 week on market)
-
Updated:
-
Last Checked: 2 months ago
-
MLS®#: X10383944
-
Listed By: Esteem realty inc.
Flooring: Hardwood, Amazing 4 bedroom, 2.5 bath home in nice neighborhood. The oversized lot provides a private, fenced rear yard with an 18 x 36 heated in-ground pool with concrete perimeter and patio. Basement entrance and deck. The interior features a spacious living room and separate dining room with hardwood floors; a bright eat in kitchen has ceramic floors, tiled backsplash and oak cupboards; main floor family room with gas fireplace, hardwood floors, patio door to rear deck and entrance to garage. The main bath provides a spa tub finished in ceramic tile. The finished recreation room features gas fireplace, 3 piece bath and exterior entrance to yard. Recent updates: freshly painted interior top to bottom, new vinyl flooring, 2 piece bath, shower stall in 3 piece, tiled front porch; 2nd floor, dining room and kitchen windows, washer, dryer, gas stove, and dishwasher. Walking distance to public schools, recreation centre, public transit and Fairfield Park on shores of Lake Ontario. Don't miss out!, Flooring: Ceramic, Flooring: Laminate
Property Details
Facts for 42 MORTENSEN Drive, Loyalist
Status
Days on Market: 13
Last Status: Terminated
Sold Date: Jun 09, 2025
Closed Date: Nov 30, -0001
Expiry Date: Feb 28, 2023
Unavailable Date: Nov 30, -0001
Input Date: Nov 28, 2022
Property
Status: Sale
Property Type: Detached
Style: 2-Storey
Area: Loyalist
Community: Amherstview
Availability Date: Immediately
Inside
Bedrooms: 4
Bathrooms: 3
Kitchens: 1
Rooms: 10
Den/Family Room: Yes
Air Conditioning: Central Air
Washrooms: 3
Utilities
Gas: Yes
Building
Basement: Finished
Basement 2: Full
Heat Type: Forced Air
Heat Source: Gas
Exterior: Alum Siding
Exterior: Brick
Water Supply: Municipal
Parking
Garage Spaces: 1
Garage Type: Attached
Total Parking Spaces: 5
Fees
Tax Year: 2021
Tax Legal Description: LT 199 PL 1081; LOYALIST
Taxes: $4,707
Land
Cross Street: Bath Road to Speers
Municipality District: Loyalist
Fronting On: North
Parcel Number: 451311091
Sewer: Sewers
Lot Depth: 115
Lot Frontage: 60
Zoning: R1
Rooms
Room details for 42 MORTENSEN Drive, Loyalist
| Type | Dimensions | Description |
|---|---|---|
| Living Main | 3.65 x 5.30 | |
| Dining Main | 3.35 x 3.35 | |
| Family Main | 4.08 x 3.65 | |
| Kitchen Main | 3.17 x 3.96 | |
| Br 2nd | 3.96 x 3.35 | |
| Br 2nd | 3.17 x 3.78 | |
| Br 2nd | 2.87 x 2.87 | |
| Br 2nd | 2.87 x 3.35 | |
| Bathroom 2nd | 1.65 x 2.87 | |
| Bathroom Main | 1.21 x 2.13 | |
| Rec Bsmt | 5.30 x 6.70 | |
| Bathroom Bsmt | 1.52 x 2.56 |
| XXXXXXXX | XXX XX, XXXX |
XXXXXXX XXX XXXX |
|
| XXX XX, XXXX |
XXXXXX XXX XXXX |
$XXX,XXX | |
| XXXXXXXX | XXX XX, XXXX |
XXXXXXX XXX XXXX |
|
| XXX XX, XXXX |
XXXXXX XXX XXXX |
$XXX,XXX | |
| XXXXXXXX | XXX XX, XXXX |
XXXX XXX XXXX |
$XXX,XXX |
| XXX XX, XXXX |
XXXXXX XXX XXXX |
$XXX,XXX | |
| XXXXXXXX | XXX XX, XXXX |
XXXXXXX XXX XXXX |
|
| XXX XX, XXXX |
XXXXXX XXX XXXX |
$XXX,XXX | |
| XXXXXXXX | XXX XX, XXXX |
XXXXXXX XXX XXXX |
|
| XXX XX, XXXX |
XXXXXX XXX XXXX |
$XXX,XXX | |
| XXXXXXXX | XXX XX, XXXX |
XXXX XXX XXXX |
$XXX,XXX |
| XXX XX, XXXX |
XXXXXX XXX XXXX |
$XXX,XXX | |
| XXXXXXXX | XXX XX, XXXX |
XXXXXXX XXX XXXX |
|
| XXX XX, XXXX |
XXXXXX XXX XXXX |
$XXX,XXX | |
| XXXXXXXX | XXX XX, XXXX |
XXXXXXX XXX XXXX |
|
| XXX XX, XXXX |
XXXXXX XXX XXXX |
$XXX,XXX |
| XXXXXXXX XXXXXXX | XXX XX, XXXX | XXX XXXX |
| XXXXXXXX XXXXXX | XXX XX, XXXX | $679,000 XXX XXXX |
| XXXXXXXX XXXXXXX | XXX XX, XXXX | XXX XXXX |
| XXXXXXXX XXXXXX | XXX XX, XXXX | $679,000 XXX XXXX |
| XXXXXXXX XXXX | XXX XX, XXXX | $378,500 XXX XXXX |
| XXXXXXXX XXXXXX | XXX XX, XXXX | $384,900 XXX XXXX |
| XXXXXXXX XXXXXXX | XXX XX, XXXX | XXX XXXX |
| XXXXXXXX XXXXXX | XXX XX, XXXX | $639,000 XXX XXXX |
| XXXXXXXX XXXXXXX | XXX XX, XXXX | XXX XXXX |
| XXXXXXXX XXXXXX | XXX XX, XXXX | $384,900 XXX XXXX |
| XXXXXXXX XXXX | XXX XX, XXXX | $601,000 XXX XXXX |
| XXXXXXXX XXXXXX | XXX XX, XXXX | $549,900 XXX XXXX |
| XXXXXXXX XXXXXXX | XXX XX, XXXX | XXX XXXX |
| XXXXXXXX XXXXXX | XXX XX, XXXX | $679,000 XXX XXXX |
| XXXXXXXX XXXXXXX | XXX XX, XXXX | XXX XXXX |
| XXXXXXXX XXXXXX | XXX XX, XXXX | $639,000 XXX XXXX |

Collins Bay Public School
Elementary: PublicW.J. Holsgrove Public School
Elementary: PublicJohn XXIII Catholic School
Elementary: CatholicFairfield Elementary School
Elementary: PublicOur Lady of Mount Carmel Catholic School
Elementary: CatholicAmherstView Public School
Elementary: PublicÉcole secondaire publique Mille-Iles
Secondary: PublicLoyola Community Learning Centre
Secondary: CatholicErnestown Secondary School
Secondary: PublicBayridge Secondary School
Secondary: PublicFrontenac Secondary School
Secondary: PublicHoly Cross Catholic Secondary School
Secondary: Catholic- 3 bath
- 4 bed
- 2000 sqft
232 Dr Richard James Cr. Crescent, Loyalist, Ontario • K0H 1G0 • Amherstview
- 2 bath
- 4 bed
- 1500 sqft
31 Manitou Crescent East, Loyalist, Ontario • K7N 1B1 • Amherstview
- 3 bath
- 4 bed
- 1500 sqft
23 Walden Pond Drive, Loyalist, Ontario • K7N 0E6 • Amherstview
- 4 bath
- 4 bed
22 Walden Pond Drive, Loyalist, Ontario • K7N 0E6 • Amherstview
- 4 bath
- 4 bed
16 Park Crescent, Loyalist, Ontario • K7N 0C2 • Amherstview





