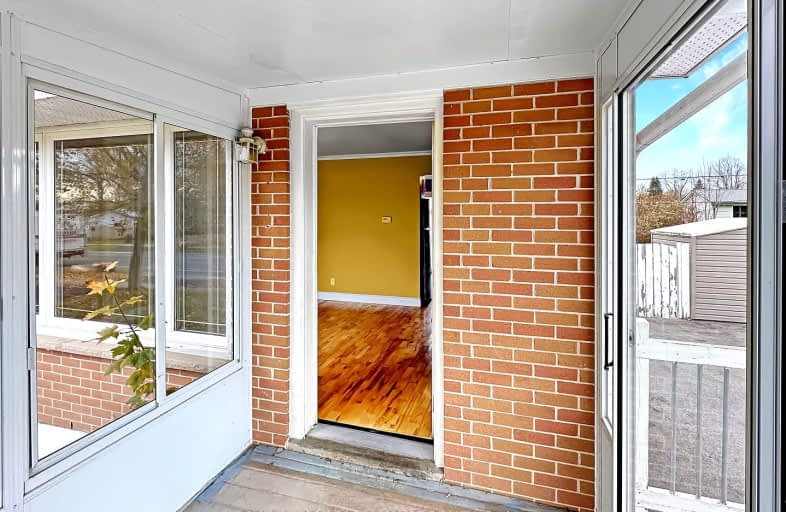
Collins Bay Public School
Elementary: Public
3.93 km
W.J. Holsgrove Public School
Elementary: Public
5.74 km
John XXIII Catholic School
Elementary: Catholic
4.80 km
Fairfield Elementary School
Elementary: Public
0.15 km
Our Lady of Mount Carmel Catholic School
Elementary: Catholic
1.10 km
AmherstView Public School
Elementary: Public
1.26 km
École secondaire publique Mille-Iles
Secondary: Public
10.46 km
Loyola Community Learning Centre
Secondary: Catholic
10.16 km
Ernestown Secondary School
Secondary: Public
8.35 km
Bayridge Secondary School
Secondary: Public
5.63 km
Frontenac Secondary School
Secondary: Public
6.38 km
Holy Cross Catholic Secondary School
Secondary: Catholic
5.98 km
