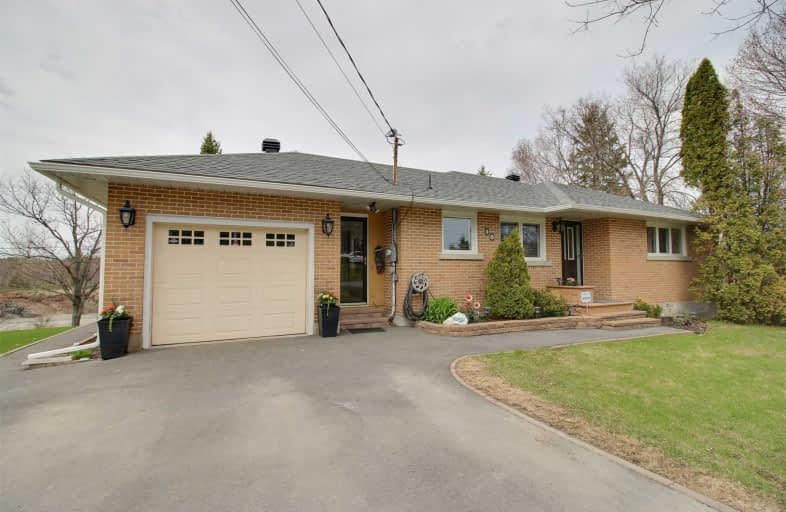
Lively District Elementary School
Elementary: Public
1.81 km
École séparée Saint-Paul
Elementary: Catholic
1.99 km
Copper Cliff Public School
Elementary: Public
7.32 km
École publique Hélène-Gravel
Elementary: Public
9.18 km
St James
Elementary: Catholic
1.59 km
Walden Public School
Elementary: Public
1.98 km
N'Swakamok Native Alternative School
Secondary: Public
12.92 km
Adult Day School
Secondary: Public
13.17 km
Lively District Secondary School
Secondary: Public
1.82 km
St Benedict Catholic Secondary School
Secondary: Catholic
11.39 km
Lo-Ellen Park Secondary School
Secondary: Public
11.43 km
Lockerby Composite School
Secondary: Public
10.83 km


