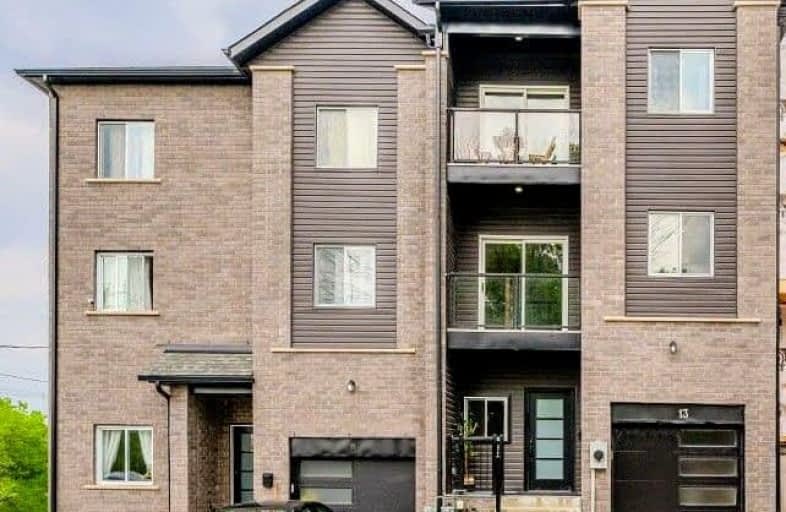Car-Dependent
- Most errands require a car.
43
/100
Some Transit
- Most errands require a car.
35
/100
Bikeable
- Some errands can be accomplished on bike.
51
/100

Centennial (Cambridge) Public School
Elementary: Public
0.39 km
Hillcrest Public School
Elementary: Public
1.90 km
St Gabriel Catholic Elementary School
Elementary: Catholic
1.83 km
Our Lady of Fatima Catholic Elementary School
Elementary: Catholic
1.87 km
Hespeler Public School
Elementary: Public
1.39 km
Silverheights Public School
Elementary: Public
1.80 km
ÉSC Père-René-de-Galinée
Secondary: Catholic
4.92 km
Southwood Secondary School
Secondary: Public
8.57 km
Galt Collegiate and Vocational Institute
Secondary: Public
6.37 km
Preston High School
Secondary: Public
5.31 km
Jacob Hespeler Secondary School
Secondary: Public
0.99 km
St Benedict Catholic Secondary School
Secondary: Catholic
4.09 km
-
Civic Park
Cambridge ON 4.16km -
Dumfries Conservation Area
Dunbar Rd, Cambridge ON 4.19km -
Riverside Park
147 King St W (Eagle St. S.), Cambridge ON N3H 1B5 4.73km
-
RBC Royal Bank
100 Jamieson Pky (Franklin Blvd.), Cambridge ON N3C 4B3 1.34km -
CIBC Cash Dispenser
900 Jamieson Pky, Cambridge ON N3C 4N6 2.9km -
CIBC
395 Hespeler Rd (at Cambridge Mall), Cambridge ON N1R 6J1 3.59km


