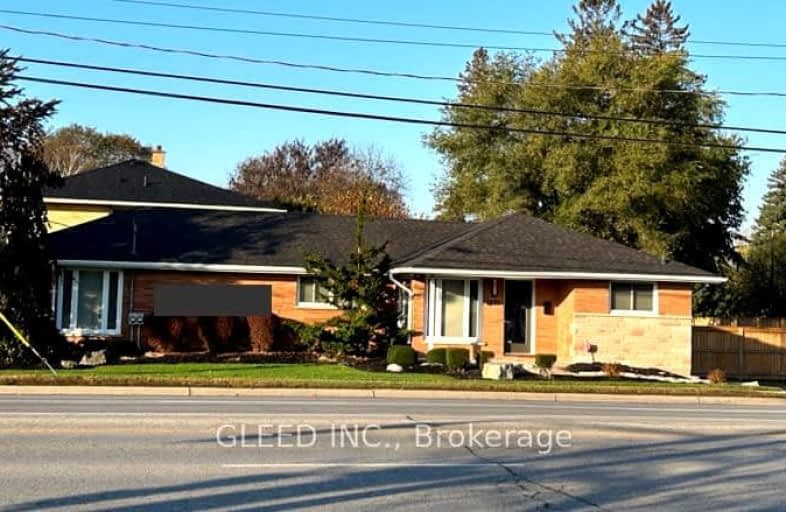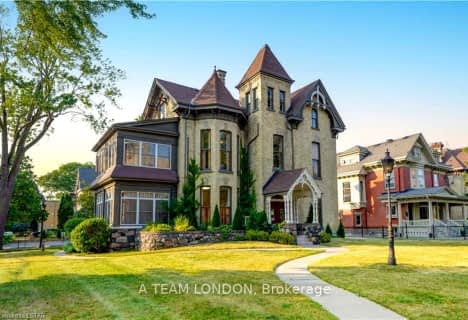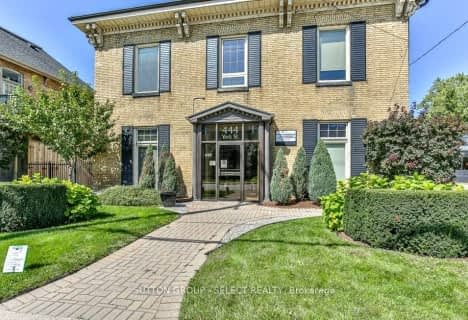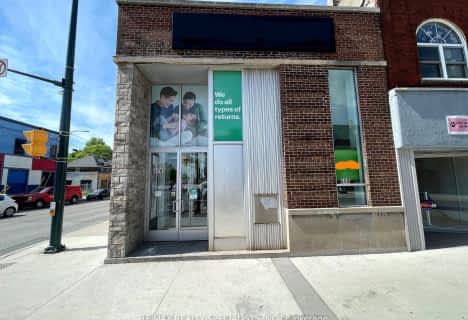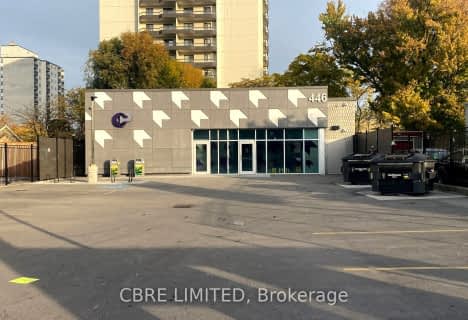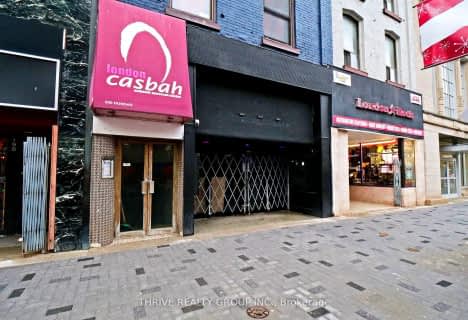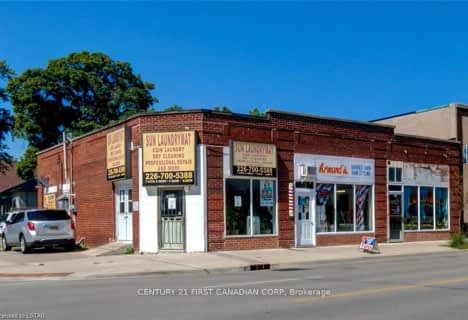
École élémentaire Gabriel-Dumont
Elementary: Public
1.00 km
St Michael
Elementary: Catholic
0.72 km
École élémentaire catholique Monseigneur-Bruyère
Elementary: Catholic
0.99 km
Northbrae Public School
Elementary: Public
0.63 km
Ryerson Public School
Elementary: Public
0.97 km
Louise Arbour French Immersion Public School
Elementary: Public
0.84 km
École secondaire Gabriel-Dumont
Secondary: Public
1.00 km
École secondaire catholique École secondaire Monseigneur-Bruyère
Secondary: Catholic
0.99 km
London Central Secondary School
Secondary: Public
2.43 km
Catholic Central High School
Secondary: Catholic
2.59 km
A B Lucas Secondary School
Secondary: Public
2.53 km
H B Beal Secondary School
Secondary: Public
2.66 km
