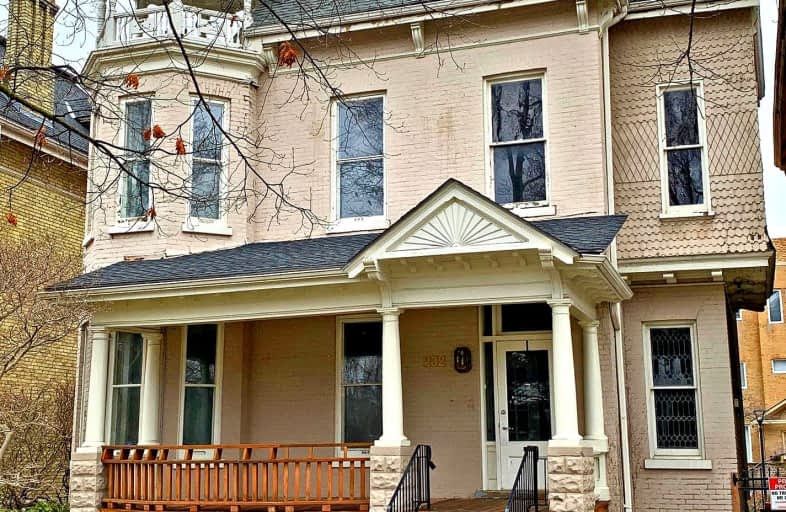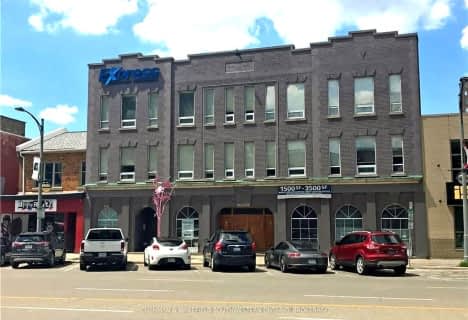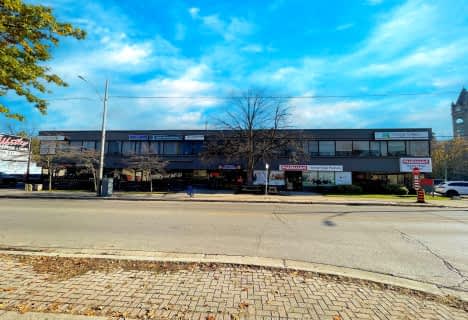
St Michael
Elementary: Catholic
1.54 km
St Georges Public School
Elementary: Public
0.84 km
Ryerson Public School
Elementary: Public
1.55 km
St. John French Immersion School
Elementary: Catholic
1.94 km
Lord Roberts Public School
Elementary: Public
0.83 km
Jeanne-Sauvé Public School
Elementary: Public
1.11 km
École secondaire Gabriel-Dumont
Secondary: Public
3.10 km
École secondaire catholique École secondaire Monseigneur-Bruyère
Secondary: Catholic
3.08 km
London South Collegiate Institute
Secondary: Public
2.48 km
London Central Secondary School
Secondary: Public
0.50 km
Catholic Central High School
Secondary: Catholic
0.94 km
H B Beal Secondary School
Secondary: Public
1.31 km














