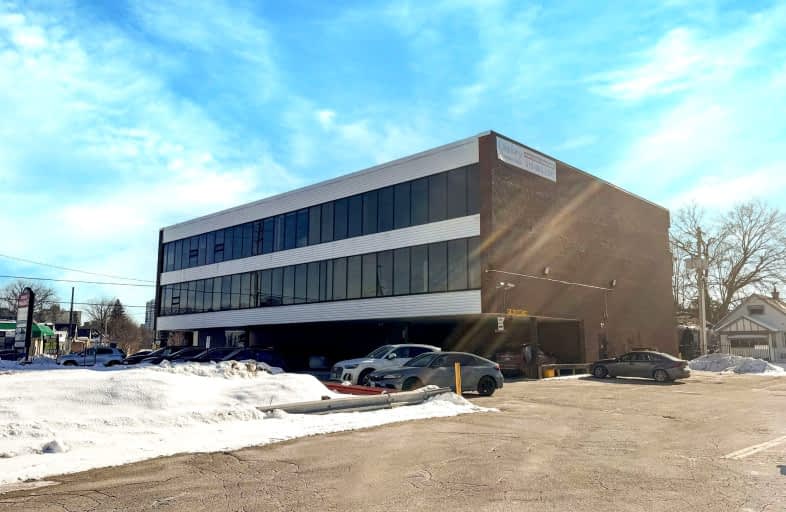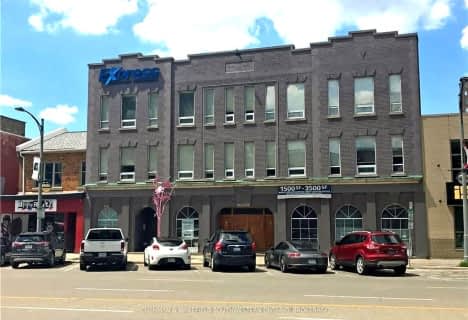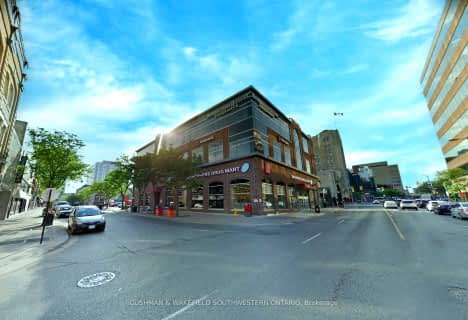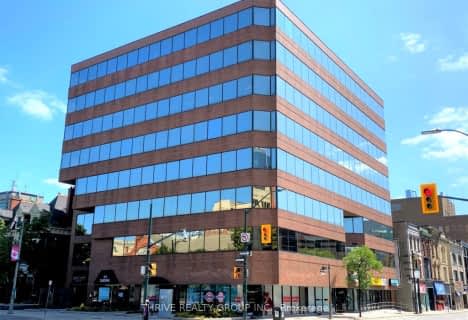
Victoria Public School
Elementary: Public
2.06 km
St Georges Public School
Elementary: Public
1.56 km
University Heights Public School
Elementary: Public
1.32 km
Ryerson Public School
Elementary: Public
1.83 km
Jeanne-Sauvé Public School
Elementary: Public
0.15 km
Eagle Heights Public School
Elementary: Public
0.93 km
École secondaire catholique École secondaire Monseigneur-Bruyère
Secondary: Catholic
3.75 km
Westminster Secondary School
Secondary: Public
3.81 km
London South Collegiate Institute
Secondary: Public
3.07 km
London Central Secondary School
Secondary: Public
1.69 km
Catholic Central High School
Secondary: Catholic
2.14 km
H B Beal Secondary School
Secondary: Public
2.52 km














