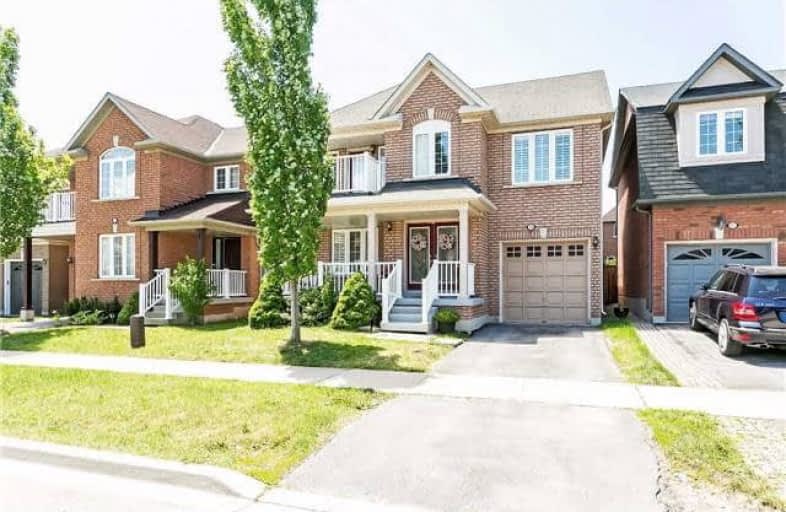Sold on Jul 24, 2017
Note: Property is not currently for sale or for rent.

-
Type: Detached
-
Style: 2-Storey
-
Lot Size: 36.09 x 85.3 Feet
-
Age: 6-15 years
-
Taxes: $4,680 per year
-
Days on Site: 14 Days
-
Added: Sep 07, 2019 (2 weeks on market)
-
Updated:
-
Last Checked: 3 months ago
-
MLS®#: W3866978
-
Listed By: Century 21 dreams inc., brokerage
Amazing 4 Bedroom Home In Westmount. Combination Living And Dining Room. Eat-In Kitchen Overlooks Family Room With Gas Fireplace. Hardwood Floors, Stainless Steel Appliances, Pot Lights & California Shutters Thru-Out. Master Suite Features Walk-In Closet And Ensuite Bath With Separate Shower & Soaker Tub. The Untouched Basement Awaits Your Personal Touch. Walk To Local Parks, Shops And New Hospital. Great Option In Good School District.
Extras
Walk To Local Parks, Shops And New Hospital. Great Option In Good School District.
Property Details
Facts for 2308 Falling Green Drive, Oakville
Status
Days on Market: 14
Last Status: Sold
Sold Date: Jul 24, 2017
Closed Date: Sep 01, 2017
Expiry Date: Sep 28, 2017
Sold Price: $886,100
Unavailable Date: Jul 24, 2017
Input Date: Jul 10, 2017
Property
Status: Sale
Property Type: Detached
Style: 2-Storey
Age: 6-15
Area: Oakville
Community: West Oak Trails
Availability Date: Flex
Inside
Bedrooms: 4
Bathrooms: 3
Kitchens: 1
Rooms: 9
Den/Family Room: Yes
Air Conditioning: Central Air
Fireplace: Yes
Laundry Level: Main
Central Vacuum: Y
Washrooms: 3
Building
Basement: Full
Basement 2: Unfinished
Heat Type: Forced Air
Heat Source: Gas
Exterior: Brick
Water Supply: Municipal
Special Designation: Unknown
Parking
Driveway: Private
Garage Spaces: 1
Garage Type: Built-In
Covered Parking Spaces: 2
Total Parking Spaces: 2
Fees
Tax Year: 2017
Tax Legal Description: Plan 20M873 Lot 49
Taxes: $4,680
Highlights
Feature: Park
Land
Cross Street: Dundas/Postmaster
Municipality District: Oakville
Fronting On: South
Pool: None
Sewer: Sewers
Lot Depth: 85.3 Feet
Lot Frontage: 36.09 Feet
Rooms
Room details for 2308 Falling Green Drive, Oakville
| Type | Dimensions | Description |
|---|---|---|
| Living Main | 3.05 x 5.91 | Hardwood Floor, Open Concept |
| Dining Main | 3.05 x 5.91 | Hardwood Floor, Combined W/Living, Picture Window |
| Kitchen Main | 2.74 x 3.53 | Ceramic Floor, Breakfast Bar, Modern Kitchen |
| Breakfast Main | 2.74 x 3.53 | Ceramic Floor, French Doors |
| Family Main | 3.35 x 5.18 | Hardwood Floor, Gas Fireplace, Window |
| Master 2nd | 3.53 x 4.88 | Hardwood Floor, 4 Pc Ensuite, W/I Closet |
| 2nd Br 2nd | 3.05 x 3.63 | Hardwood Floor, Window, Closet |
| 3rd Br 2nd | 3.05 x 3.63 | Hardwood Floor, Picture Window, Closet |
| 4th Br 2nd | 2.74 x 2.99 | Hardwood Floor, W/O To Balcony, French Doors |
| XXXXXXXX | XXX XX, XXXX |
XXXX XXX XXXX |
$XXX,XXX |
| XXX XX, XXXX |
XXXXXX XXX XXXX |
$XXX,XXX |
| XXXXXXXX XXXX | XXX XX, XXXX | $886,100 XXX XXXX |
| XXXXXXXX XXXXXX | XXX XX, XXXX | $929,000 XXX XXXX |

ÉIC Sainte-Trinité
Elementary: CatholicSt Joan of Arc Catholic Elementary School
Elementary: CatholicCaptain R. Wilson Public School
Elementary: PublicSt. John Paul II Catholic Elementary School
Elementary: CatholicPalermo Public School
Elementary: PublicEmily Carr Public School
Elementary: PublicÉSC Sainte-Trinité
Secondary: CatholicAbbey Park High School
Secondary: PublicCorpus Christi Catholic Secondary School
Secondary: CatholicGarth Webb Secondary School
Secondary: PublicSt Ignatius of Loyola Secondary School
Secondary: CatholicHoly Trinity Catholic Secondary School
Secondary: Catholic

