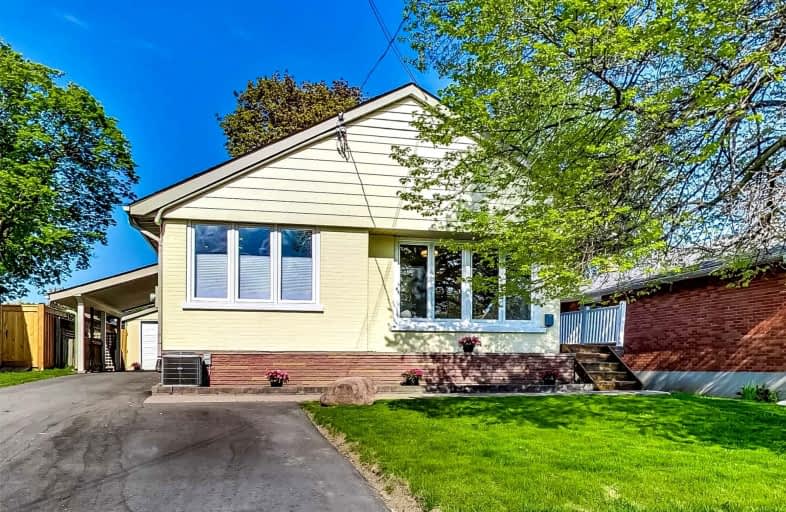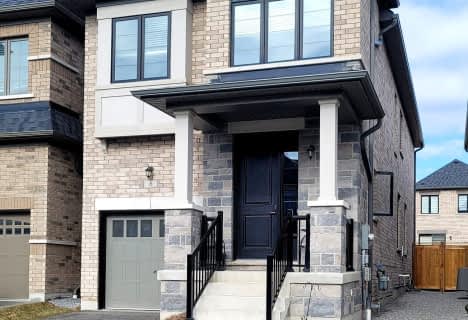Removed on Jul 27, 2022
Note: Property is not currently for sale or for rent.

-
Type: Detached
-
Style: 1 1/2 Storey
-
Size: 2000 sqft
-
Lease Term: 1 Year
-
Possession: Tba
-
All Inclusive: N
-
Lot Size: 50 x 133.66 Feet
-
Age: No Data
-
Days on Site: 17 Days
-
Added: Jul 10, 2022 (2 weeks on market)
-
Updated:
-
Last Checked: 3 months ago
-
MLS®#: E5692105
-
Listed By: Bosley real estate ltd., brokerage
Fully Renovated Home In Desirable Downtown Whitby| 3+2 Bedrooms | 3 Full Bathrooms | Luxury Kitchen With Open Concept Modern Layout | Efficient Use Of Space With Plenty Of Storage | Huge Primary Bedroom With An Access To The Backyard | Fully Fenced Private Backyard | Covered Carport | Newly Paved Driveway | Outlet For Level 2 Electric Vehicle Charge Station | Minutes To Go Train & Hwy
Extras
High End Stainless Steel Appliances | Automated Blinds | Electrical Upgraded To 200Amp Service | Tankless Water Heater | Garage Door With Remote | All Exterior Doors With Keyless Entry | New Furnace & Ac (2020)
Property Details
Facts for 911 King Street, Whitby
Status
Days on Market: 17
Last Status: Terminated
Sold Date: Jul 02, 2025
Closed Date: Nov 30, -0001
Expiry Date: Oct 10, 2022
Unavailable Date: Jul 27, 2022
Input Date: Jul 11, 2022
Prior LSC: Listing with no contract changes
Property
Status: Lease
Property Type: Detached
Style: 1 1/2 Storey
Size (sq ft): 2000
Area: Whitby
Community: Downtown Whitby
Availability Date: Tba
Inside
Bedrooms: 3
Bedrooms Plus: 2
Bathrooms: 3
Kitchens: 2
Rooms: 10
Den/Family Room: Yes
Air Conditioning: Central Air
Fireplace: No
Laundry: Ensuite
Washrooms: 3
Utilities
Utilities Included: N
Building
Basement: Apartment
Basement 2: Sep Entrance
Heat Type: Forced Air
Heat Source: Gas
Exterior: Brick
Private Entrance: Y
Water Supply: None
Special Designation: Unknown
Other Structures: Garden Shed
Parking
Driveway: Private
Parking Included: Yes
Garage Spaces: 1
Garage Type: Detached
Covered Parking Spaces: 7
Total Parking Spaces: 8
Fees
Cable Included: No
Central A/C Included: No
Common Elements Included: No
Heating Included: No
Hydro Included: No
Water Included: No
Highlights
Feature: Electric Car
Feature: Fenced Yard
Feature: Park
Feature: Public Transit
Feature: Rec Centre
Land
Cross Street: Brock St S And Burns
Municipality District: Whitby
Fronting On: East
Parcel Number: 264910053
Pool: None
Sewer: Sewers
Lot Depth: 133.66 Feet
Lot Frontage: 50 Feet
Payment Frequency: Monthly
Additional Media
- Virtual Tour: https://real.vision/911-king-street?o=u
Rooms
Room details for 911 King Street, Whitby
| Type | Dimensions | Description |
|---|---|---|
| Kitchen Main | 3.00 x 3.90 | Centre Island, Stainless Steel Appl, Renovated |
| Dining Main | 2.00 x 3.20 | Combined W/Kitchen, Hardwood Floor, Large Closet |
| Family Main | 4.60 x 3.60 | W/O To Porch, Hardwood Floor, Large Closet |
| Prim Bdrm Main | 6.10 x 3.30 | O/Looks Backyard, Hardwood Floor, W/O To Deck |
| 2nd Br Main | 3.20 x 3.20 | O/Looks Backyard, Hardwood Floor, Renovated |
| 3rd Br 2nd | 3.20 x 4.90 | 3 Pc Ensuite, Hardwood Floor, Combined W/Den |
| Den 2nd | 2.20 x 3.20 | |
| 4th Br Bsmt | 4.30 x 2.50 | 3 Pc Bath, Renovated, Above Grade Window |
| 5th Br Bsmt | 2.10 x 2.80 | Renovated, Above Grade Window |
| Kitchen Bsmt | 2.90 x 2.10 | Open Concept, Renovated, Stainless Steel Appl |
| Media/Ent Bsmt | 3.60 x 4.50 | Combined W/Kitchen, Renovated, Above Grade Window |
| XXXXXXXX | XXX XX, XXXX |
XXXXXX XXX XXXX |
$X,XXX |
| XXX XX, XXXX |
XXXXXX XXX XXXX |
$X,XXX | |
| XXXXXXXX | XXX XX, XXXX |
XXXXXXX XXX XXXX |
|
| XXX XX, XXXX |
XXXXXX XXX XXXX |
$X,XXX | |
| XXXXXXXX | XXX XX, XXXX |
XXXX XXX XXXX |
$XXX,XXX |
| XXX XX, XXXX |
XXXXXX XXX XXXX |
$XXX,XXX | |
| XXXXXXXX | XXX XX, XXXX |
XXXXXXX XXX XXXX |
|
| XXX XX, XXXX |
XXXXXX XXX XXXX |
$X,XXX,XXX | |
| XXXXXXXX | XXX XX, XXXX |
XXXXXXX XXX XXXX |
|
| XXX XX, XXXX |
XXXXXX XXX XXXX |
$XXX,XXX | |
| XXXXXXXX | XXX XX, XXXX |
XXXXXXX XXX XXXX |
|
| XXX XX, XXXX |
XXXXXX XXX XXXX |
$X,XXX,XXX | |
| XXXXXXXX | XXX XX, XXXX |
XXXX XXX XXXX |
$XXX,XXX |
| XXX XX, XXXX |
XXXXXX XXX XXXX |
$XXX,XXX |
| XXXXXXXX XXXXXX | XXX XX, XXXX | $2,900 XXX XXXX |
| XXXXXXXX XXXXXX | XXX XX, XXXX | $2,800 XXX XXXX |
| XXXXXXXX XXXXXXX | XXX XX, XXXX | XXX XXXX |
| XXXXXXXX XXXXXX | XXX XX, XXXX | $4,500 XXX XXXX |
| XXXXXXXX XXXX | XXX XX, XXXX | $955,000 XXX XXXX |
| XXXXXXXX XXXXXX | XXX XX, XXXX | $999,000 XXX XXXX |
| XXXXXXXX XXXXXXX | XXX XX, XXXX | XXX XXXX |
| XXXXXXXX XXXXXX | XXX XX, XXXX | $1,109,000 XXX XXXX |
| XXXXXXXX XXXXXXX | XXX XX, XXXX | XXX XXXX |
| XXXXXXXX XXXXXX | XXX XX, XXXX | $998,000 XXX XXXX |
| XXXXXXXX XXXXXXX | XXX XX, XXXX | XXX XXXX |
| XXXXXXXX XXXXXX | XXX XX, XXXX | $1,249,000 XXX XXXX |
| XXXXXXXX XXXX | XXX XX, XXXX | $625,000 XXX XXXX |
| XXXXXXXX XXXXXX | XXX XX, XXXX | $607,000 XXX XXXX |

Earl A Fairman Public School
Elementary: PublicSt John the Evangelist Catholic School
Elementary: CatholicSt Marguerite d'Youville Catholic School
Elementary: CatholicWest Lynde Public School
Elementary: PublicSir William Stephenson Public School
Elementary: PublicJulie Payette
Elementary: PublicHenry Street High School
Secondary: PublicAll Saints Catholic Secondary School
Secondary: CatholicAnderson Collegiate and Vocational Institute
Secondary: PublicFather Leo J Austin Catholic Secondary School
Secondary: CatholicDonald A Wilson Secondary School
Secondary: PublicSinclair Secondary School
Secondary: Public- 2 bath
- 3 bed
600 Brock Street South, Whitby, Ontario • L1N 4K9 • Downtown Whitby
- 3 bath
- 4 bed
12 Mozart Court, Whitby, Ontario • L1N 5N5 • Lynde Creek
- 3 bath
- 4 bed
- 2000 sqft
6 Coho Drive, Whitby, Ontario • L1P 0K6 • Lynde Creek
- 3 bath
- 3 bed
42 Broden Crescent, Whitby, Ontario • L1P 0M1 • Rural Whitby
- 3 bath
- 4 bed
- 1500 sqft
13 Waterfront Crescent, Whitby, Ontario • L1N 0M9 • Port Whitby







