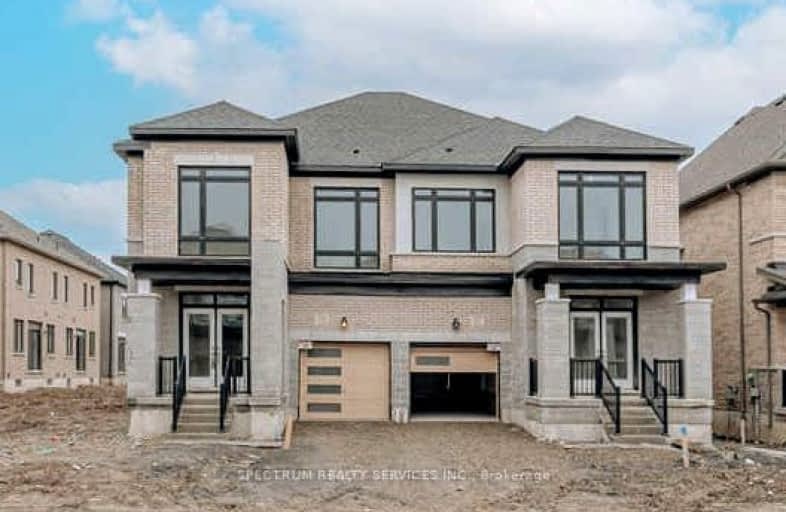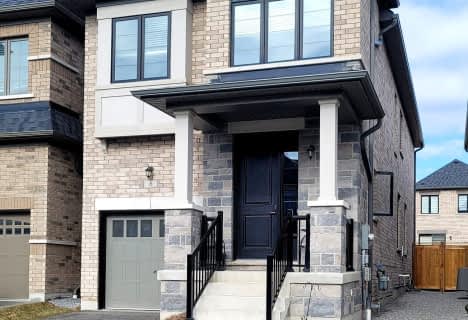Car-Dependent
- Most errands require a car.
Some Transit
- Most errands require a car.
Bikeable
- Some errands can be accomplished on bike.

Earl A Fairman Public School
Elementary: PublicSt John the Evangelist Catholic School
Elementary: CatholicSt Marguerite d'Youville Catholic School
Elementary: CatholicWest Lynde Public School
Elementary: PublicSir William Stephenson Public School
Elementary: PublicWhitby Shores P.S. Public School
Elementary: PublicÉSC Saint-Charles-Garnier
Secondary: CatholicHenry Street High School
Secondary: PublicAll Saints Catholic Secondary School
Secondary: CatholicAnderson Collegiate and Vocational Institute
Secondary: PublicFather Leo J Austin Catholic Secondary School
Secondary: CatholicDonald A Wilson Secondary School
Secondary: Public-
The Royal Oak
617 Victoria Street W, Whitby, ON L1N 0E4 0.75km -
Kelseys Original Roadhouse
195 Consumers Drive, Whitby, ON L1N 1C4 2.03km -
Town Pump House
269 Water Street, Whitby, ON L1N 0G5 2.15km
-
Tim Horton's
609 Victoria Street W, Whitby, ON L1N 0E4 0.7km -
Tim Hortons
601 Victoria St West, Whitby, ON L1N 0E4 0.75km -
Tim Hortons
1 Paisley Ct, Whitby, ON L1N 9L2 1.91km
-
GoodLife Fitness
75 Consumers Dr, Whitby, ON L1N 2C2 3.59km -
Crunch Fitness
1629 Victoria Street E, Whitby, ON L1N 9W4 4.17km -
Life Time
100 Beck Crescent, Ajax, ON L1Z 1C9 4.9km
-
Shoppers Drug Mart
910 Dundas Street W, Whitby, ON L1P 1P7 2.45km -
I.D.A. - Jerry's Drug Warehouse
223 Brock St N, Whitby, ON L1N 4N6 3.07km -
Shoppers Drug Mart
1801 Dundas Street E, Whitby, ON L1N 2L3 5.18km
-
Bento Sushi
619 Victoria Street, Whitby, ON L1N 0E4 0.54km -
Gino's Pizza & Wing Machine
105-617 Victoria Street W, Whitby, ON L1N 0E4 0.54km -
Eggsmart
617 Victoria Street West, Whtiby, ON L1N 0E4 0.68km
-
Whitby Mall
1615 Dundas Street E, Whitby, ON L1N 7G3 4.67km -
Oshawa Centre
419 King Street W, Oshawa, ON L1J 2K5 6.98km -
Canadian Tire
155 Consumers Drive, Whitby, ON L1N 1C4 2.22km
-
Metro
619 Victoria Street W, Whitby, ON L1N 0E4 0.59km -
Shoppers Drug Mart
910 Dundas Street W, Whitby, ON L1P 1P7 2.45km -
Joe's No Frills
920 Dundas Street W, Whitby, ON L1P 1P7 2.46km
-
LCBO
629 Victoria Street W, Whitby, ON L1N 0E4 0.59km -
Liquor Control Board of Ontario
74 Thickson Road S, Whitby, ON L1N 7T2 4.52km -
LCBO
40 Kingston Road E, Ajax, ON L1T 4W4 5.79km
-
Petro-Canada
1 Paisley Court, Whitby, ON L1N 9L2 1.96km -
Suzuki C & C Motors
1705 Dundas Street W, Whitby, ON L1P 1Y9 3.03km -
Petro Canada
1755 Dundas Street W, Whitby, ON L1N 5R4 3.08km
-
Landmark Cinemas
75 Consumers Drive, Whitby, ON L1N 9S2 3.42km -
Cineplex Odeon
248 Kingston Road E, Ajax, ON L1S 1G1 4.78km -
Regent Theatre
50 King Street E, Oshawa, ON L1H 1B3 8.65km
-
Whitby Public Library
405 Dundas Street W, Whitby, ON L1N 6A1 2.57km -
Whitby Public Library
701 Rossland Road E, Whitby, ON L1N 8Y9 5km -
Ajax Public Library
55 Harwood Ave S, Ajax, ON L1S 2H8 5.51km
-
Ontario Shores Centre for Mental Health Sciences
700 Gordon Street, Whitby, ON L1N 5S9 0.95km -
Lakeridge Health Ajax Pickering Hospital
580 Harwood Avenue S, Ajax, ON L1S 2J4 5.59km -
Lakeridge Health
1 Hospital Court, Oshawa, ON L1G 2B9 8.15km
-
Central Park
Michael Blvd, Whitby ON 1.77km -
E. A. Fairman park
3.12km -
Boomers Play Place
111 Industrial Dr, Whitby ON L1N 5Z9 3.14km
-
BDC - Banque de Développement du Canada
400 Dundas St W, Whitby ON L1N 2M7 2.66km -
BMO Bank of Montreal
1615 Dundas St E, Whitby ON L1N 2L1 4.72km -
RBC Royal Bank
320 Harwood Ave S (Hardwood And Bayly), Ajax ON L1S 2J1 5.49km





