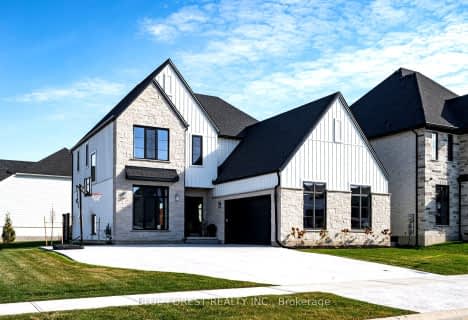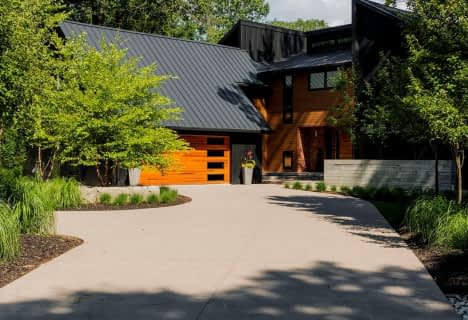
St. Nicholas Senior Separate School
Elementary: CatholicJohn Dearness Public School
Elementary: PublicSt Theresa Separate School
Elementary: CatholicByron Northview Public School
Elementary: PublicByron Southwood Public School
Elementary: PublicParkview Public School
Elementary: PublicWestminster Secondary School
Secondary: PublicSt. Andre Bessette Secondary School
Secondary: CatholicSt Thomas Aquinas Secondary School
Secondary: CatholicOakridge Secondary School
Secondary: PublicSir Frederick Banting Secondary School
Secondary: PublicSaunders Secondary School
Secondary: Public- — bath
- — bed
- — sqft
50 Earlscourt Terrace, Middlesex Centre, Ontario • N0L 1R0 • Kilworth
- — bath
- — bed
- — sqft
45 Blackburn Crescent, Middlesex Centre, Ontario • N0L 1R0 • Kilworth
- 5 bath
- 5 bed
- 3500 sqft
113 Edgewater Boulevard, Middlesex Centre, Ontario • N0L 1R0 • Komoka








