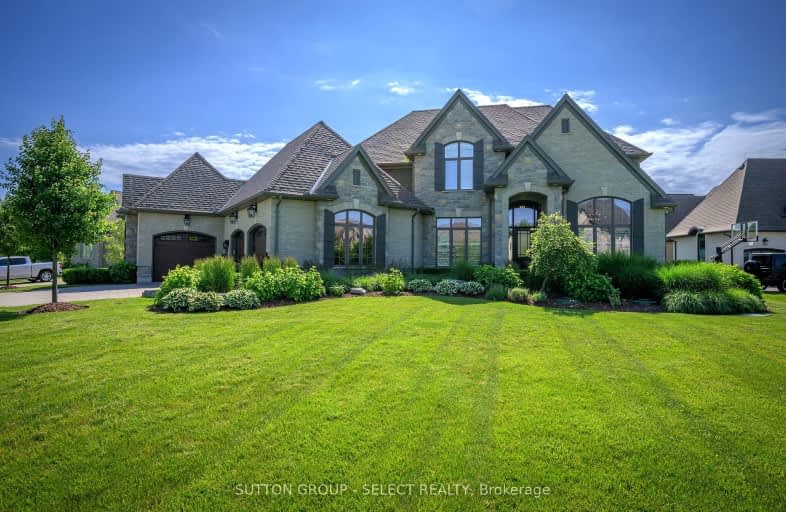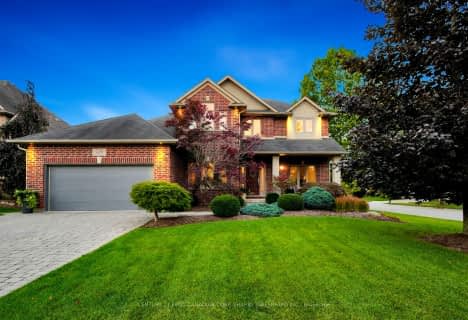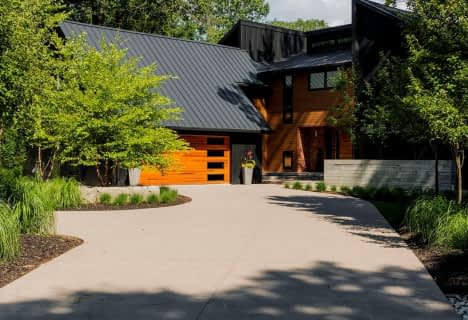
Car-Dependent
- Almost all errands require a car.
No Nearby Transit
- Almost all errands require a car.
Somewhat Bikeable
- Almost all errands require a car.

St. Nicholas Senior Separate School
Elementary: CatholicJohn Dearness Public School
Elementary: PublicSt Theresa Separate School
Elementary: CatholicÉcole élémentaire Marie-Curie
Elementary: PublicByron Northview Public School
Elementary: PublicByron Southwood Public School
Elementary: PublicWestminster Secondary School
Secondary: PublicSt. Andre Bessette Secondary School
Secondary: CatholicSt Thomas Aquinas Secondary School
Secondary: CatholicOakridge Secondary School
Secondary: PublicSir Frederick Banting Secondary School
Secondary: PublicSaunders Secondary School
Secondary: Public-
Komoka Provincial Park
503 Gideon Dr (Brigham Rd.), London ON N6K 4N8 2.33km -
Grandview Park
2.86km -
Komoka Pond Trail
Komoka ON 4.22km
-
BMO Bank of Montreal
10166 Glendon Dr, Komoka ON N0L 1R0 3.63km -
BMO Bank of Montreal
9952 Glendon Dr, Komoka ON N0L 1R0 4.59km -
TD Canada Trust Branch and ATM
1213 Oxford St W, London ON N6H 1V8 4.69km
- — bath
- — bed
- — sqft
50 Earlscourt Terrace, Middlesex Centre, Ontario • N0L 1R0 • Kilworth
- — bath
- — bed
- — sqft
45 Blackburn Crescent, Middlesex Centre, Ontario • N0L 1R0 • Kilworth
- 5 bath
- 5 bed
- 3500 sqft
113 Edgewater Boulevard, Middlesex Centre, Ontario • N0L 1R0 • Komoka














