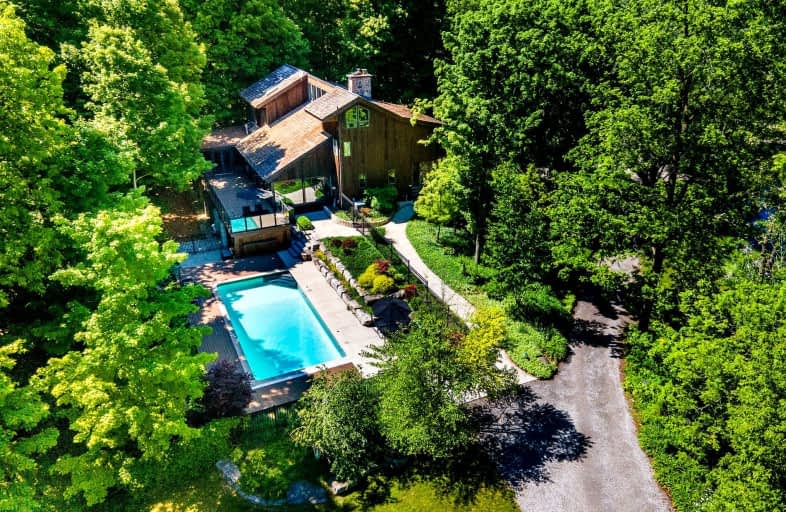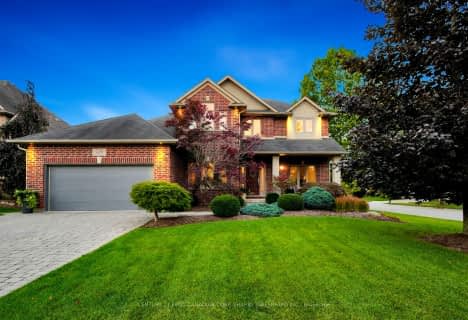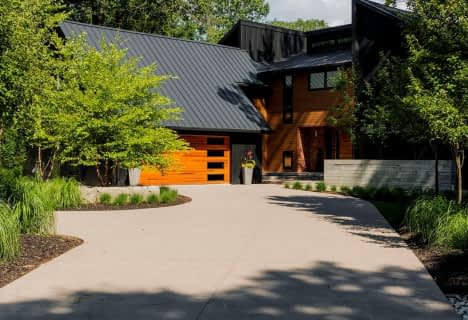
Car-Dependent
- Almost all errands require a car.
No Nearby Transit
- Almost all errands require a car.
Somewhat Bikeable
- Most errands require a car.

St. Nicholas Senior Separate School
Elementary: CatholicJohn Dearness Public School
Elementary: PublicSt Theresa Separate School
Elementary: CatholicÉcole élémentaire Marie-Curie
Elementary: PublicByron Northview Public School
Elementary: PublicByron Southwood Public School
Elementary: PublicWestminster Secondary School
Secondary: PublicSt. Andre Bessette Secondary School
Secondary: CatholicSt Thomas Aquinas Secondary School
Secondary: CatholicOakridge Secondary School
Secondary: PublicSir Frederick Banting Secondary School
Secondary: PublicSaunders Secondary School
Secondary: Public-
Komoka Provincial Park
503 Gideon Dr (Brigham Rd.), London ON N6K 4N8 2.15km -
Scenic View Park
Ironwood Rd (at Dogwood Cres.), London ON 3.08km -
Griffith Street Park
Ontario 3.83km
-
BMO Bank of Montreal
10166 Glendon Dr, Komoka ON N0L 1R0 3.45km -
TD Bank Financial Group
1260 Commissioners Rd W (Boler), London ON N6K 1C7 3.96km -
TD Canada Trust ATM
1260 Commissioners Rd W, London ON N6K 1C7 3.96km
- — bath
- — bed
- — sqft
45 Blackburn Crescent, Middlesex Centre, Ontario • N0L 1R0 • Kilworth












