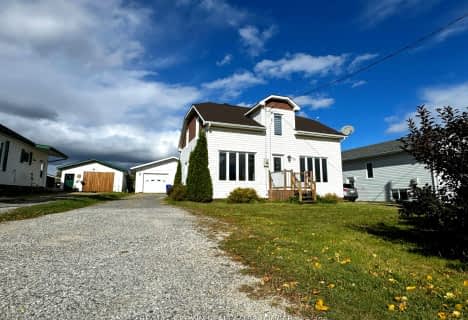
École catholique St-François-Xavier
Elementary: Catholic
31.02 km
Clayton Brown Public School
Elementary: Public
0.61 km
École catholique Ste-Anne
Elementary: Catholic
1.47 km
École élémentaire publique Passeport Jeunesse
Elementary: Public
0.85 km
École catholique Pavillon Notre-Dame
Elementary: Catholic
0.67 km
École catholique St-Louis (Hearst)
Elementary: Catholic
0.59 km
École secondaire Passeport Jeunesse
Secondary: Public
0.85 km
Hearst High School
Secondary: Public
0.58 km
École secondaire publique Echo du Nord
Secondary: Public
94.33 km
Hornepayne High School
Secondary: Public
95.51 km
Kapuskasing District High School
Secondary: Public
94.33 km
École secondaire catholique Hearst
Secondary: Catholic
0.81 km

