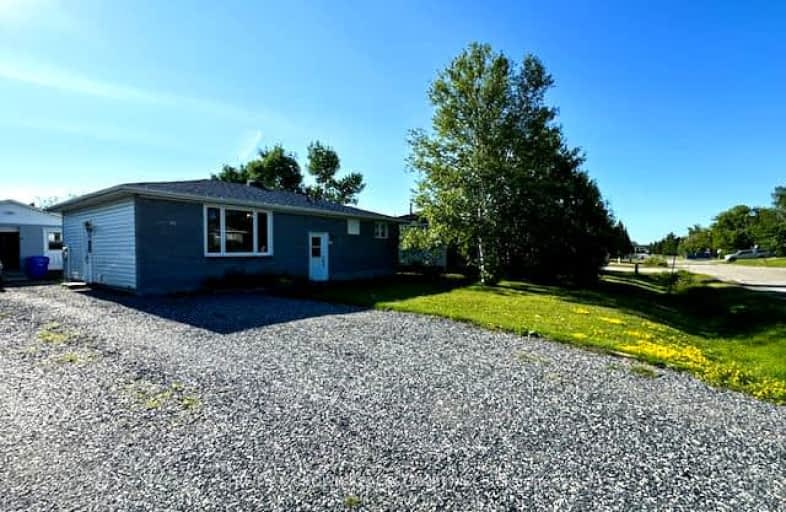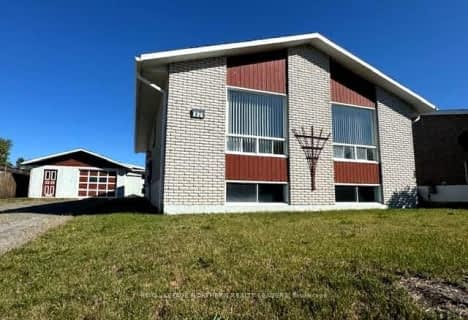Car-Dependent
- Most errands require a car.
Bikeable
- Some errands can be accomplished on bike.

École catholique St-François-Xavier
Elementary: CatholicClayton Brown Public School
Elementary: PublicÉcole catholique Ste-Anne
Elementary: CatholicÉcole élémentaire publique Passeport Jeunesse
Elementary: PublicÉcole catholique Pavillon Notre-Dame
Elementary: CatholicÉcole catholique St-Louis (Hearst)
Elementary: CatholicÉcole secondaire Passeport Jeunesse
Secondary: PublicHearst High School
Secondary: PublicÉcole secondaire publique Echo du Nord
Secondary: PublicHornepayne High School
Secondary: PublicKapuskasing District High School
Secondary: PublicÉcole secondaire catholique Hearst
Secondary: Catholic-
Nudist Meditation Grounds
Hearst ON P0L 1N0 0.75km
-
Caisse Alliance - Centre de services de Hearst
908 Prince St, Hearst ON P0L 1N0 1.19km -
CIBC
831 George St, Hearst ON P0L 1N0 1.25km -
Scotiabank
818 George St, Hearst ON P0L 1N0 1.31km






